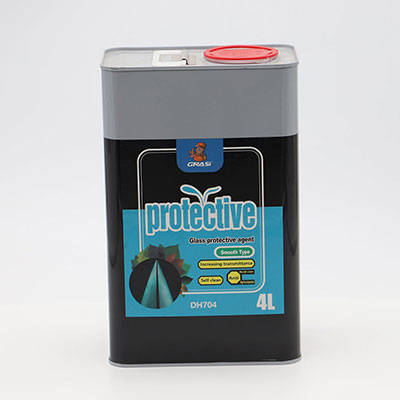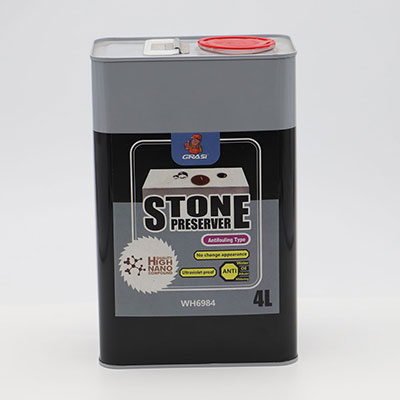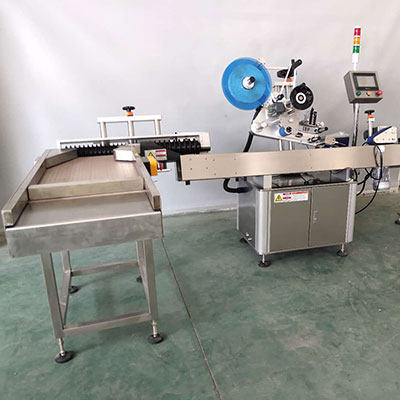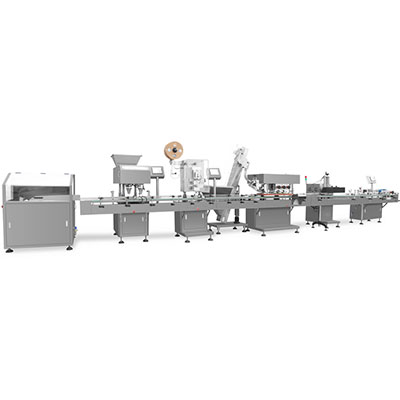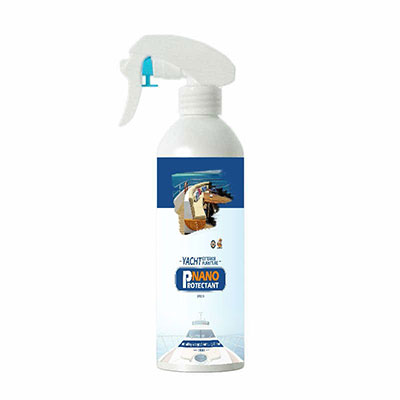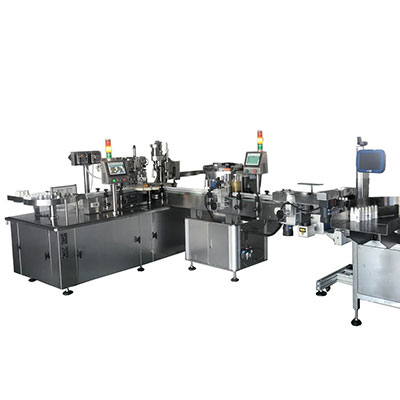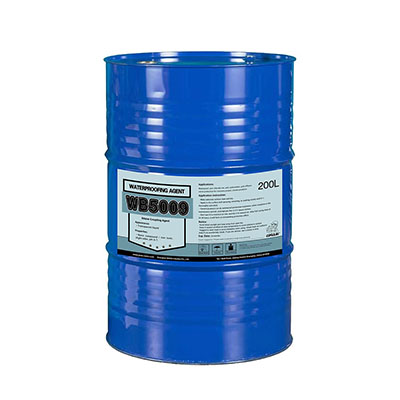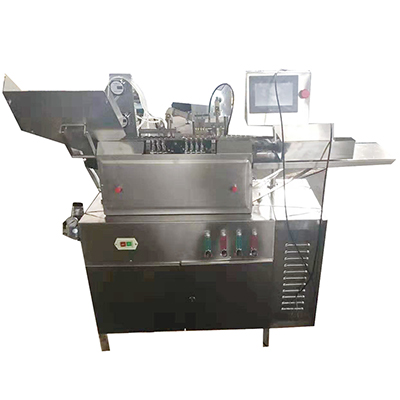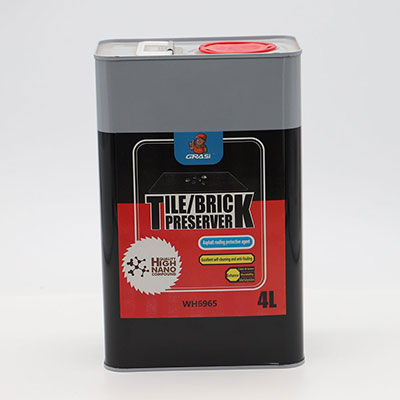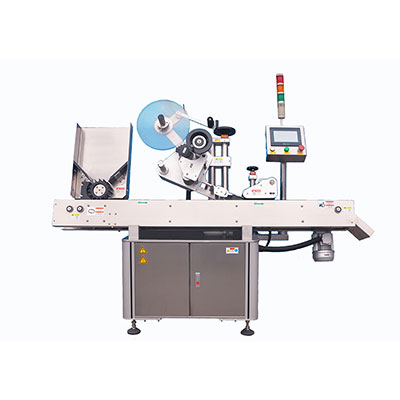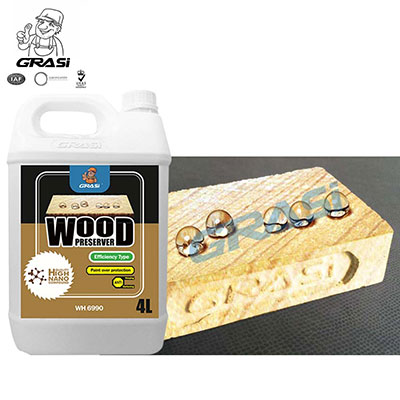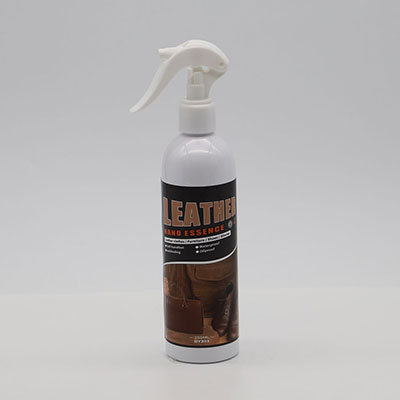Pickup Truck
This product has been discontinued and removed from our shelves. Mobile Rehabilitation van with air conditioned facilities
Mobile rehabilitation vans are required to be customized with the following equipment (other equipment or facilities)
| 1. | Truck Chassis Brand Name | KAMA |
| 2. | Engine valve | 8 |
| 3. | Engine Overhead Cam | DOHC |
| 4. | Ground Clearance | 200 mm |
| 5. | Manufacturing Year | 2014 |
| 6. | Make/Model: (a) Engine Model (b) Chassis Model (c) Model Code (d) Color | Make/Model: (a) 4108 KMC1124P3(b) KMC1124P3 (c) Off white |
| 7 | Steering system | Power steering |
| 8 | Engine Power | 88KW/2800RPM |
| 9 | Engine Capacity | 4214 CC |
| 10 | Number of Cylinders | 4 (Four) |
| 11 | Number of Valves and Valve Arrangement | 4, in line |
| 12 | Seating Capacity | 3 |
| 13 | Overall length | 8000mm (without container) |
| 14 | Overall width | 2330mm |
| 15 | Overall height | 2550mm |
| 16 | Wheel base | 4500mm |
| 17 | Gross vehicle weight (KG) | 12320 kg |
| 18 | Fuel system (EFI\MPI\ECI) | MPI |
| 19 | Suspension System Front | 1124P leaf spring |
| 20 | Suspension System Rear | 1080P3 leaf spring |
| 21 | Brake System Front | Air Brake |
| 22 | Brake System Rear | Air Brake |
| 23 | Fuel Tank Capacity | 100 Liters |
| 24 | Fuel type | Diesel |
| 25 | Tire Size and Brand | 7.50-16, LUHE |
| 26 | Transmission system | 6T46ISUZU TEC |
| 27 | Ground Clearance | 210 mm |
| 1. | Container (including fabrication and fitments) | 1. Complete re-locatable box ISO container(20ft x 7.4ft x 8ft); divided into two parts: a therapy room and registration/ audio –visual room 2. Thermo insulated walls ensure an even temperature distribution. 3. Concealed air draft ducted air conditioning, in both compartments. 4. Hot compressed polyurethane paneled walls with an interconnecting locking arrangement (greater than 40 mm- the insulation barrier will be 60 mm sides and 60 mm top and floor) 5. Extendable Teflon coated PVC top with retractable aluminum section structure with one rear flap door (fitted with Hydraulic Wheel chair Lift) and one side door mounted on hinges with Teflon bushes 6. Panels that consist of both inner and outer lining with the inner lining coated in aluminum powder at a 1.2 mm thickness with an intervening rigid foam core, stuck with adhesive. 7. Corrosion free container and the floor with 18 mm Plywood should be covered with an antistatic PVC sheet, fitted with solar panels and linked with a solar inventor. |
| 1. Space for necessary openings for door and windows on the side walls should be ensured during the building of the body, therapy and other audio visual equipment, air conditioning and fitment for electrical opening etc. 2. Work station (Registration Desk) and a desk for a couple of patients waiting for their therapy session. 3. File cabinet and cabinet for therapy instruments and other tools 4. AC\DC sockets in the location are necessary. 5. Generator compartment should be outfitted with a silent generator or solar inverter\lights for general lighting. 6. Complete fitments of all electrical and water connections for the equipment. 7. Parts and materials used in container bottom floor shall not exceed ISO corners. 8. The container’s bottom floor shall have appropriate strength and structure, to allow the container to be installed, fixed onto a truck chassis and trailer, and de-installation from truck chassis and trailer. It should comply with ISO 1161 and ISO 1496 standards. | ||
| Solar panel linked with solar inverter | Solar panel linked with solar inverter: Specifications: 1. Load: 180w 2. Operating time: 2 hour 3. Solar panel capacity: 250 w and 2 (two) pieces 4. Battery capacity: 12v/200 Ah 5. Charge controller: 300w/25A 6. Inverter: 12v/250w | |
| 2. | Hydraulic Wheel Chair Lift | 1. Maximum lifting load: 350 KG 2. Maximum lifting height: 700-1400 mm (might vary depending on the height of the container) 3. Voltage: 12/24 V 4. Length and width of platform: 1220x751 mm |
| 3. | Water tank and external duct | Water storage tanks with minimum of a 50 liter capacity as well as external supply ducts. |
| 4. | Wash stand with mirror, soap and towel hanger | As per standard specifications. Small scrub stations with running water dispensed out of SS tanks must be provided. |
| 5. | Air conditioning unit | Ceiling mounted 2- ton system |
| 6. | Shelves with revolving chair and droppable table | Built into the container shelves with a revolving chair and a droppable table |
| 7. | At least six multi pin plug outlets | At least Six multi pin plugs should be built into the container. |
| 8. | MS stepper for Door Opening means: | MS stepper for Door Opening means a metal steel made stepper (stair case) is used at the door steps to provide easy accesses. Dimension: 50x40x46 cms |
| 9. | Fire Extinguisher | CO2 with standard specification refills (3 liter capacity) |
| 10. | Wall mounted file and instrument cabinets | Built into the container |
| 11. | Wall mounted working cabinets | Built into the container. (1 m height, 1 length) |
| 12. | Working Chair | Working chair built into the container |
| 13. | Working Table with Drawer | Working table with a drawer is built into the container |
| 14. | Display board for offered services | 1. Easily detachable display board- can be used both inside as well and outside the van for public information 2. Mounted on the walls of registration/audio visual room; 3. Display board size (Feet): 3 X 2 |
| 15. | Towel holder | Towel holder as per standard specifications. |
| 16. | Wall mirror | Wall mirror as per standard specifications. |
Scan QR to Read
Links:https://www.globefindpro.com/products/128.html
Links:https://www.globefindpro.com/products/128.html
Recommended Products
-
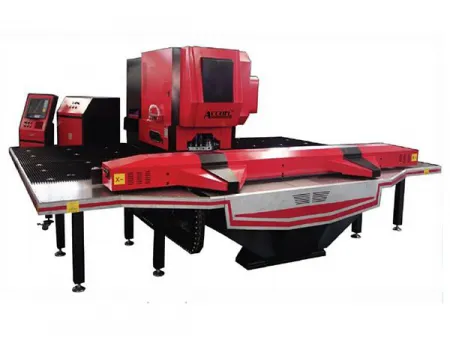 Mechanical CNC Turret Punch Press TC-MAX1250
Mechanical CNC Turret Punch Press TC-MAX1250
-
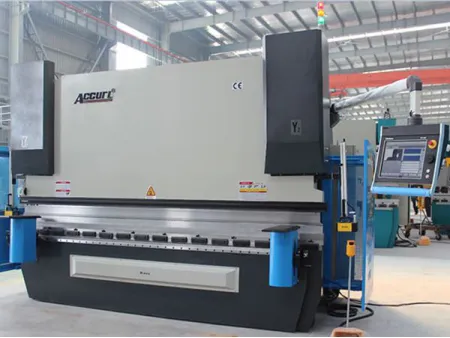 ACCURL-Bend - 6 Axes CNC Press Brake
ACCURL-Bend - 6 Axes CNC Press Brake
-
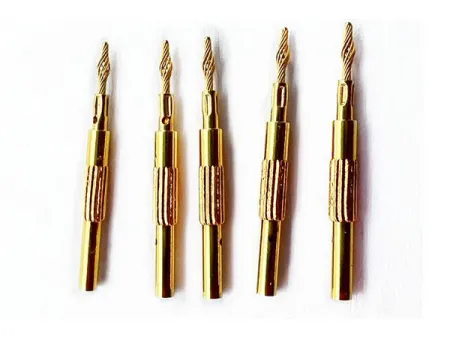 Twist Pin Contacts
Twist Pin Contacts
-
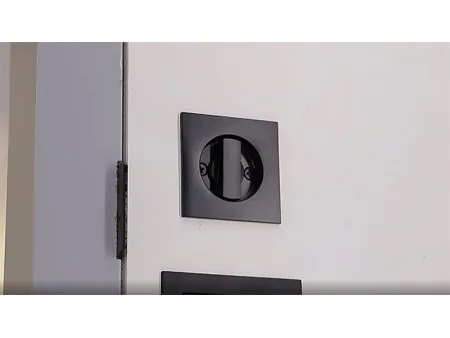 Flush Pull Mortise Locks, Flush Pulls
Flush Pull Mortise Locks, Flush Pulls
-
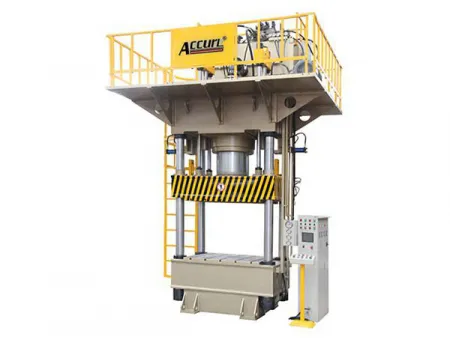 Four Column Deep Drawing Press HBP-40T~1600T
Four Column Deep Drawing Press HBP-40T~1600T
-
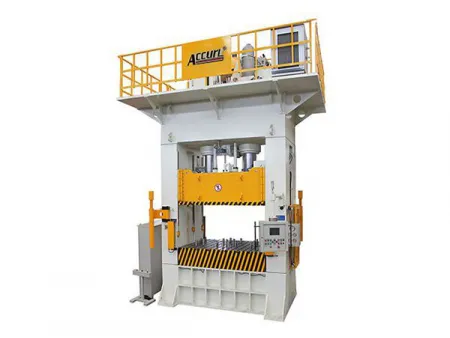 H-frame Hydraulic Press
H-frame Hydraulic Press
-
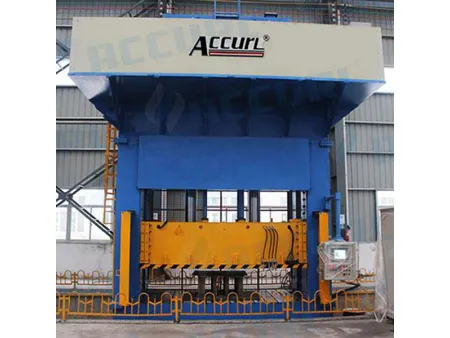 H Frame Hydraulic Compression Moulding Press
H Frame Hydraulic Compression Moulding Press
-
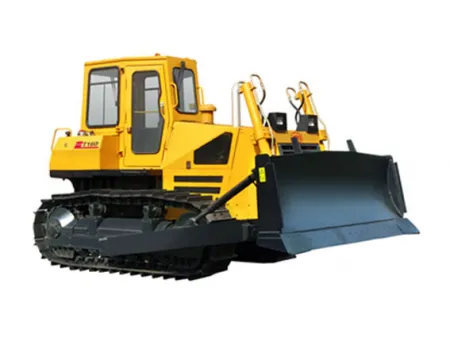 T160 Crawler Bulldozer
T160 Crawler Bulldozer
-
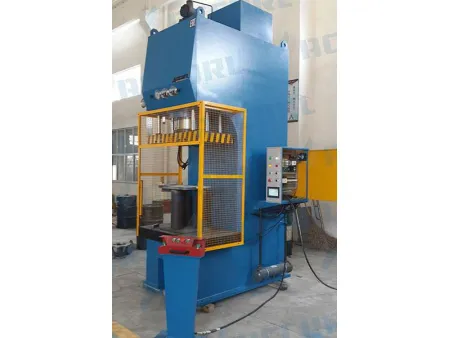 C-Frame High Speed Hydraulic Press
C-Frame High Speed Hydraulic Press
-
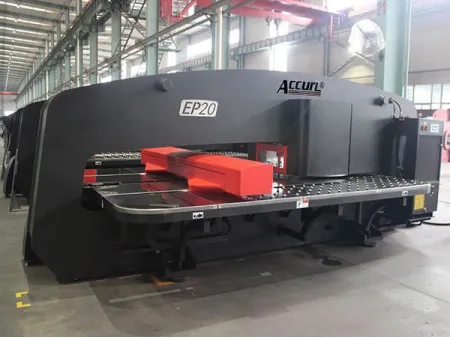 CNC Turret Punch Press
CNC Turret Punch Press
-
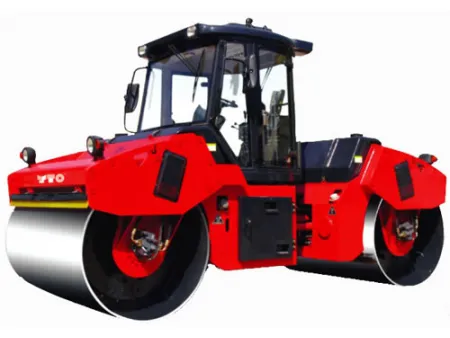 Hydraulic Double Drum Vibratory Roller LTC208
Hydraulic Double Drum Vibratory Roller LTC208
-
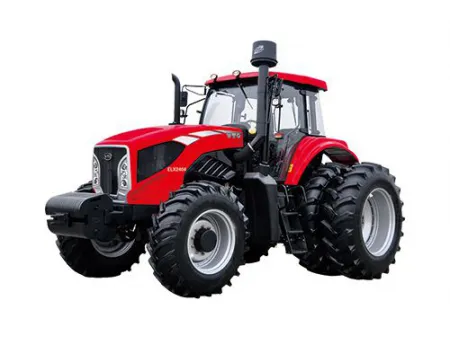 Utility Tractor, 220-240HP
Utility Tractor, 220-240HP
Hot Products
