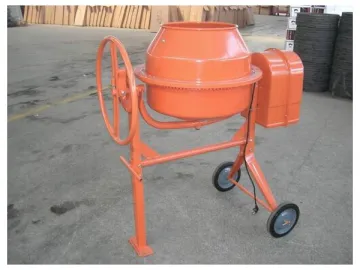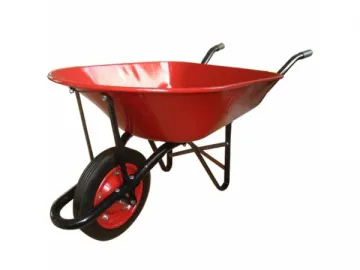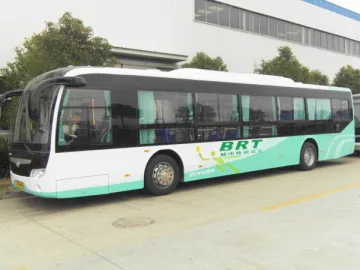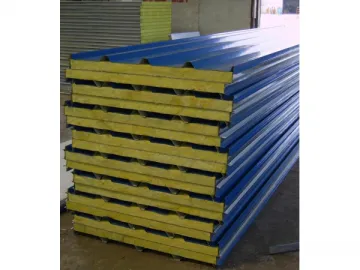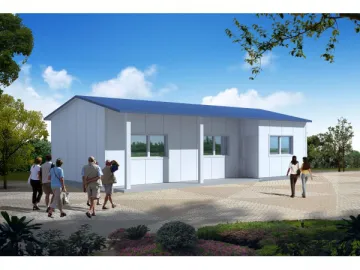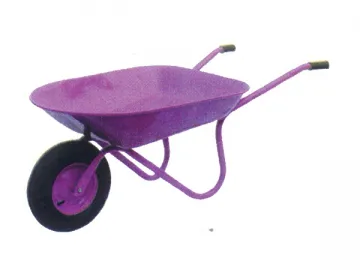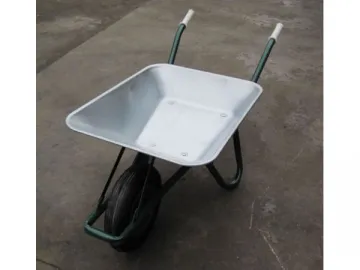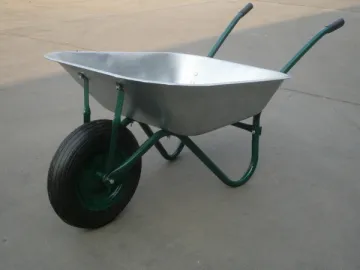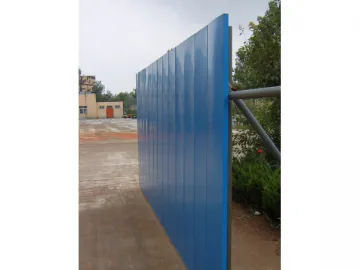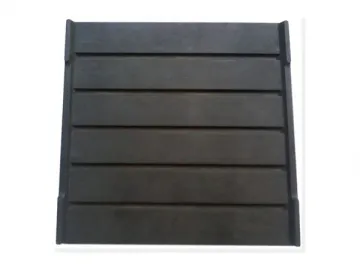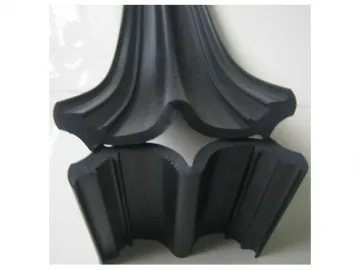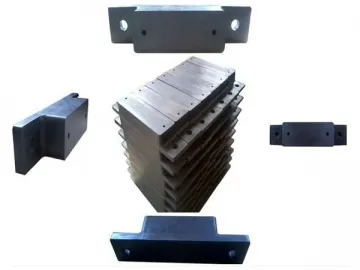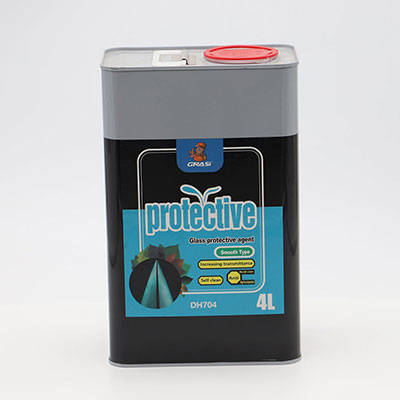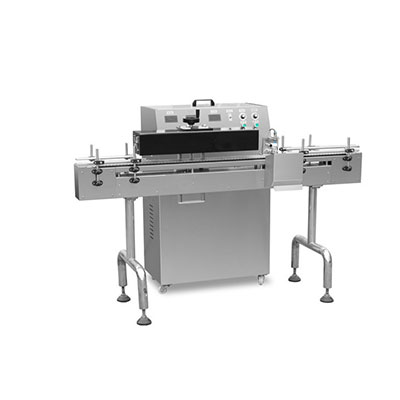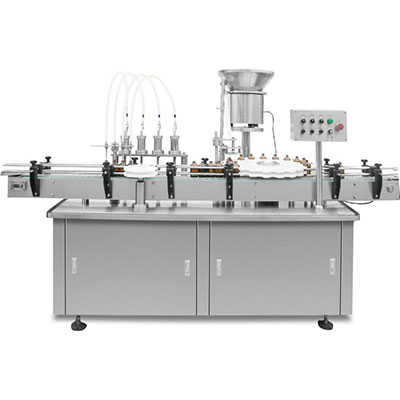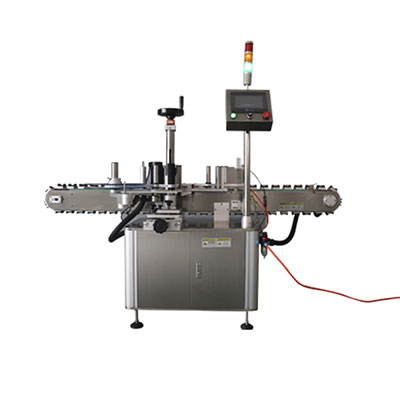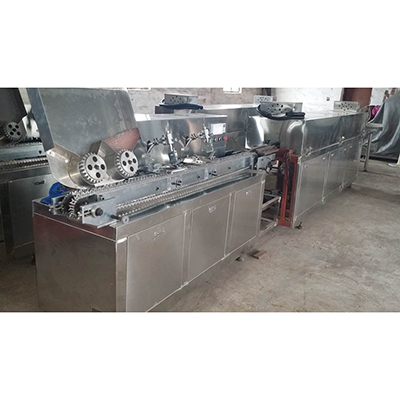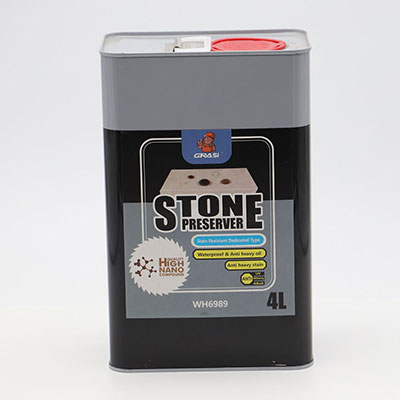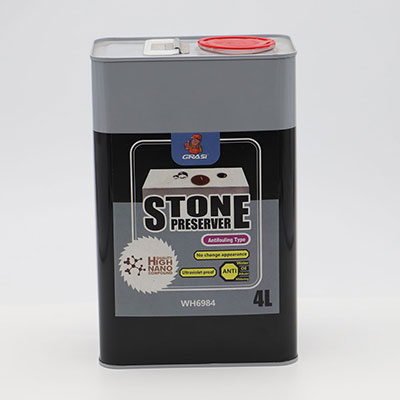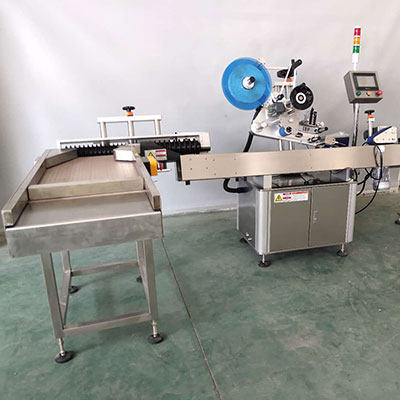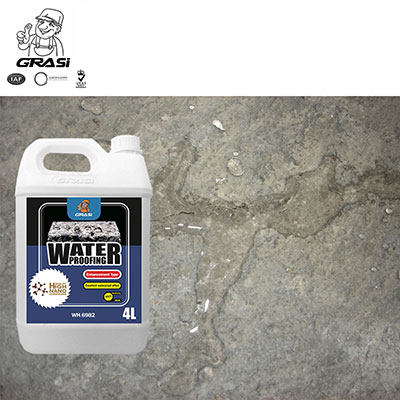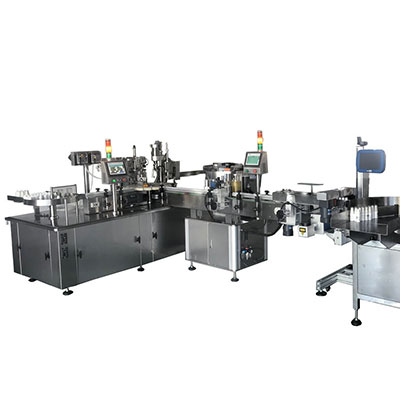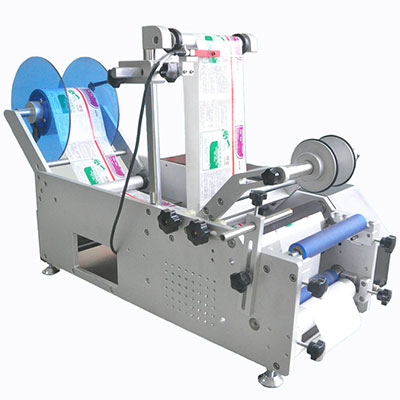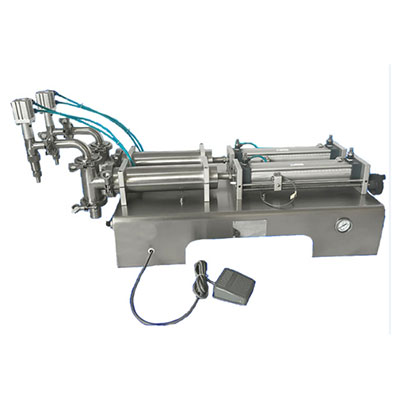Single Slope Prefab House, Prefabricated House
Single Slope Prefab House, Prefabricated House
Description
Our single slope prefab house has a light steel structure with sandwich panels for the walls and roof. In order to save space, it is delivered in a knock-down format which can be easily erected by the average worker with simple power tools and the assembly instructions. The structure of the prefabricated house is connected with bolts and the walls are fixed with rivets, the materials are light and easy to pack and transport.
The single slope prefab house can be broken-down and reassembled more than 6 times and has a service life of more than 15 years.
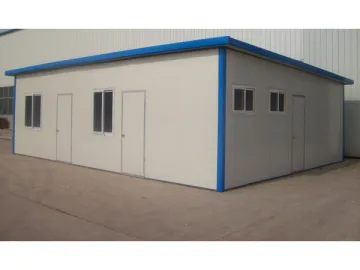
Characteristics
1. Environmentally friendly, no waste produced
2. Flexibility when fixing doors, windows and interior partitions
3. Beautiful appearance, different colors for the walls and roof.
4. Cost saving and convenient to transport
5. Rust proof with generally more than 15 years service life
6. Safe and stable, can withstand a grade 8 earthquake
Technical parameters of the standard prefabricated house
Wind resistance | Grade 11 (wind speed ≤ 125.5km/h) |
Earthquake resistance | Grade 8 |
Live load capacity of roofing | 0.5kN/m2 |
External and internal wall heat transmission coefficient | 0.35kcal/hm2C |
Live load of corridor | 2.0kN/m2 |
Henglida is a professional single slope prefab house manufacturer and supplier based in China. In addition to prefabricated house, we also offer container house, steel structure building, light steel villa, profiled steel, and much more.
Links:https://www.globefindpro.com/products/48037.html
