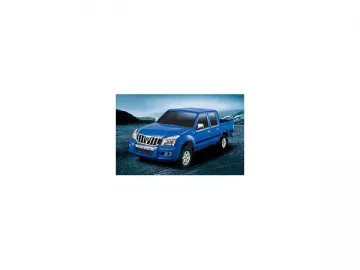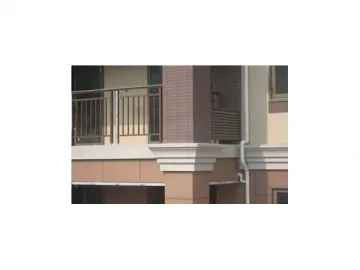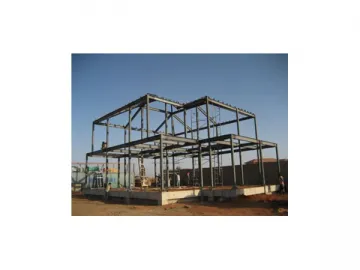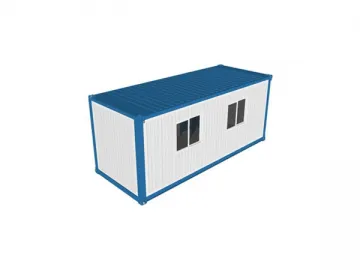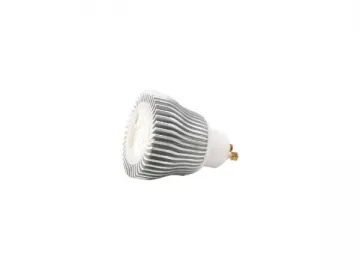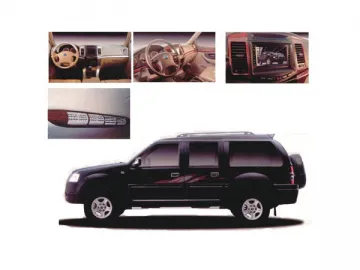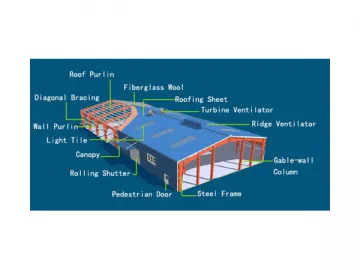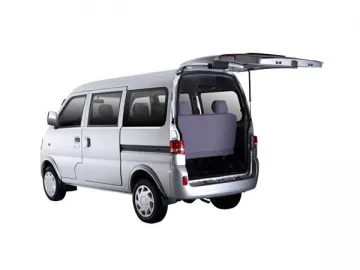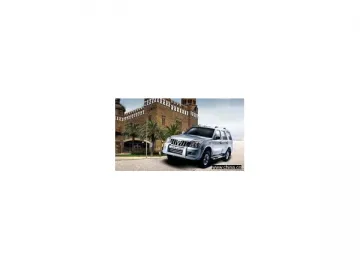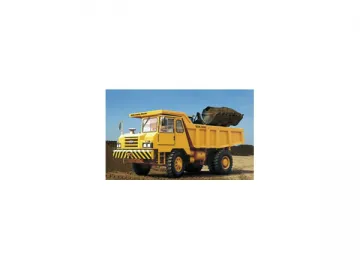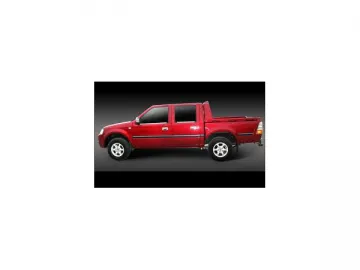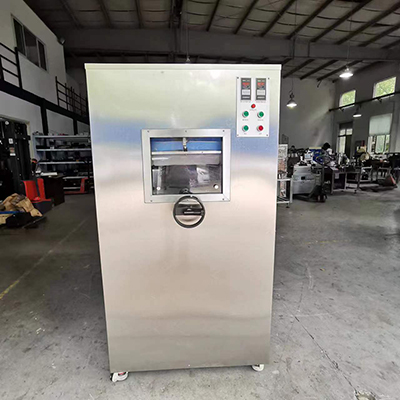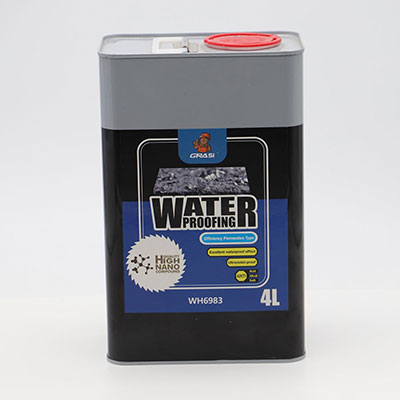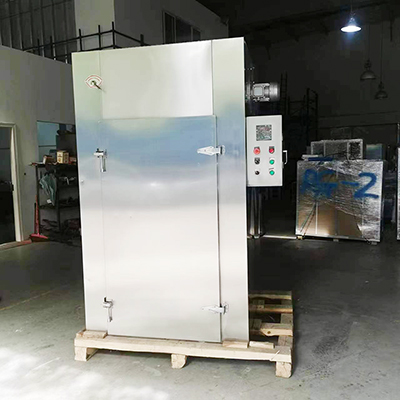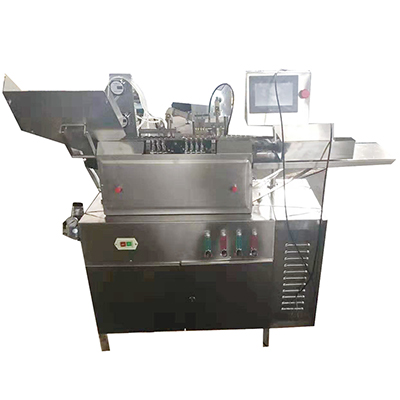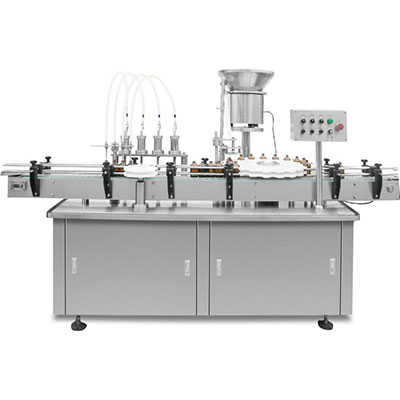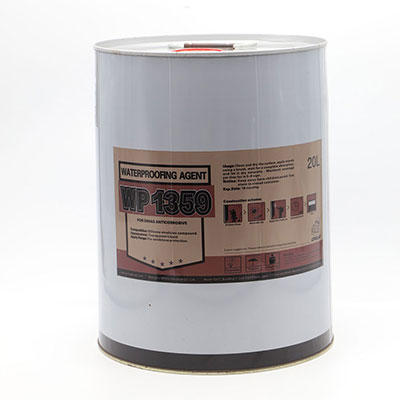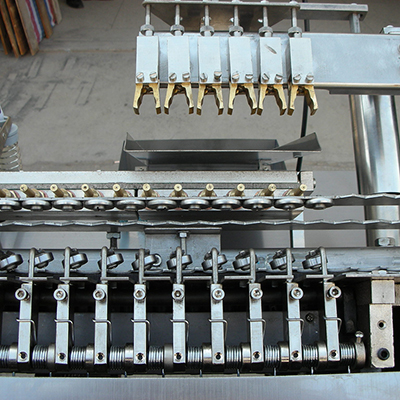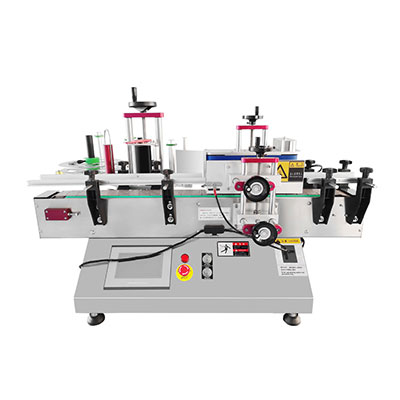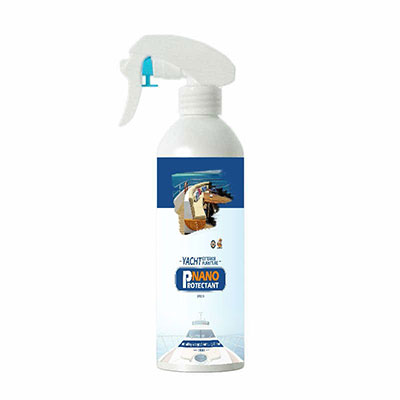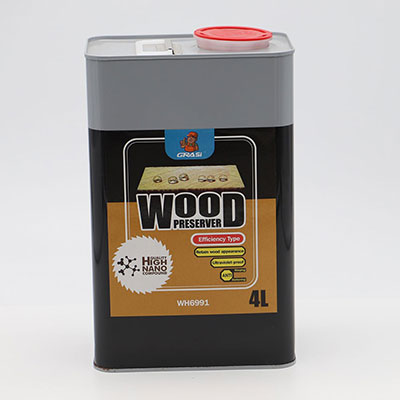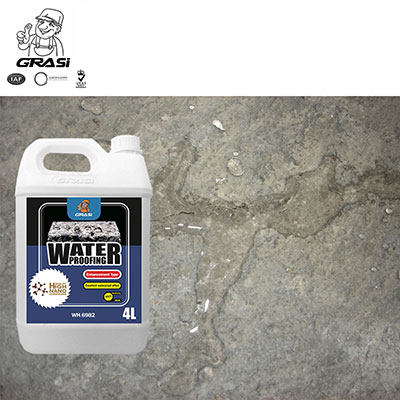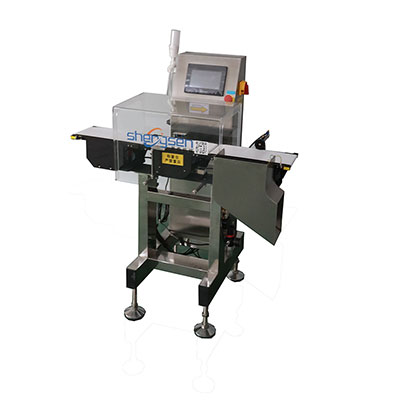Building system
Building system
Steel structure of our mid-rise buildings:
The steel girders (H-section steel) and columns (square steel tube) will be connected with high strength bolts at the construction site.
The C-section steel purlins are connected to the roof steel beams with common bolts.
External wall structure of our mid-rise buildings:
The external wall consists of 100mm thick ALC boards for the exterior side, light steel joists and gypsum boards for the interior side;
the cavity between steel joists are filled with sound-proof cotton and the exterior face are painted with elastic stucco.
Flooring structure of our mid-rise steel structure buildings:
Flooring system adopts ALC boards (the thickness will be calculated according to the steel structure of flooring).
Floor of the bedroom, corridor and lobby is paved with 600×600 ground tiles, while that of the bathroom and kitchen paved with 300×300 ground tiles.
Roof structure of our mid-rise steel structure apartment/hotel/
school building/office building):
Flat roof: roof of steel structure mid-rise building applies 75mm thick ALC roof boards, covered with SBS waterproof layer.
Pitched roof: OSB board SBS waterproof layer asphalt roofing tile (from downside to upside) gutter system
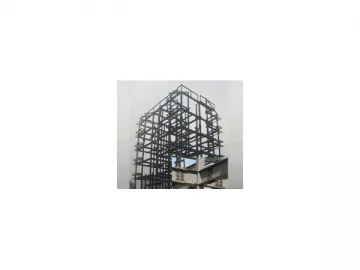
Links:https://www.globefindpro.com/products/57903.html
