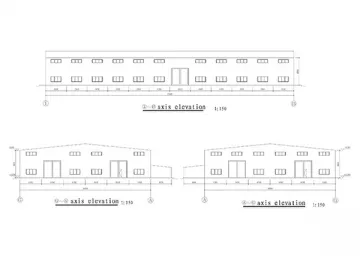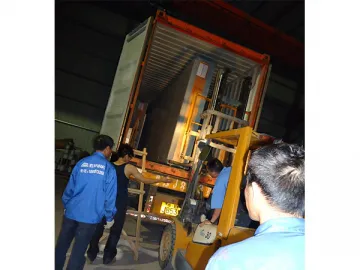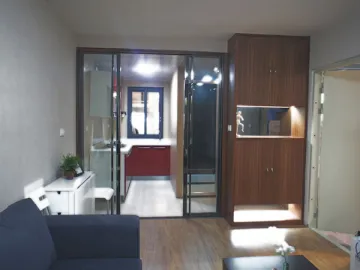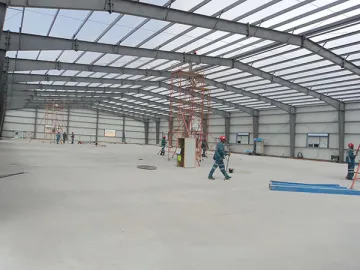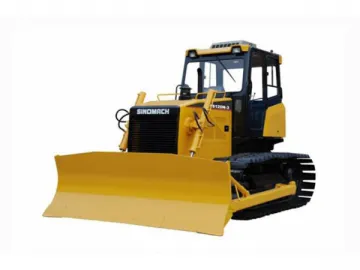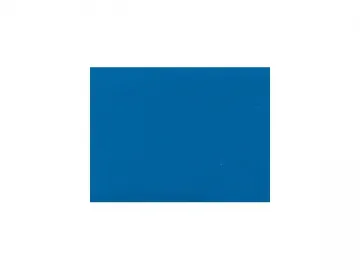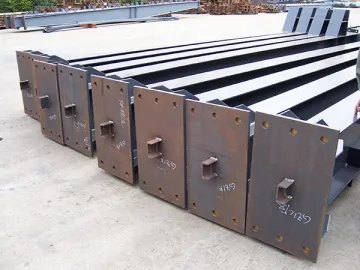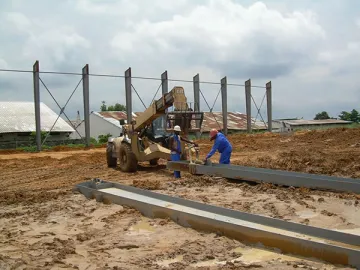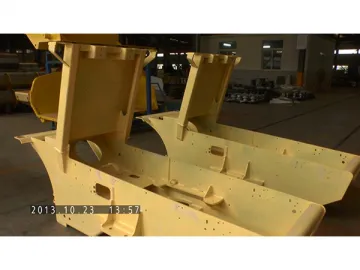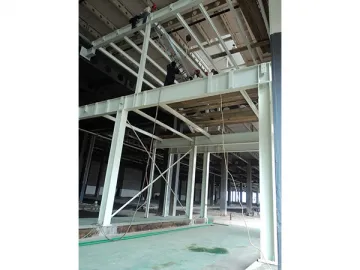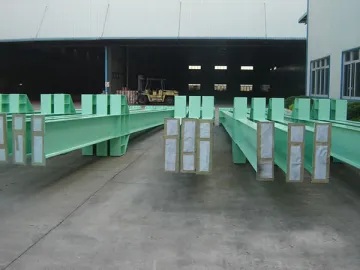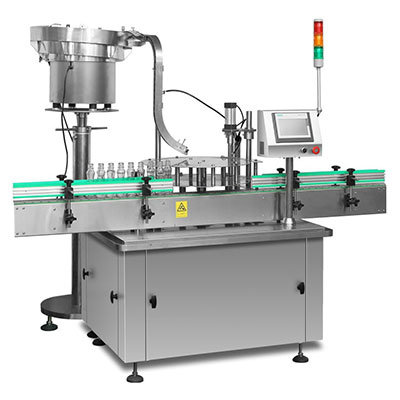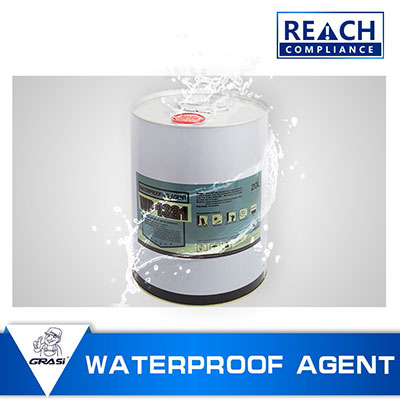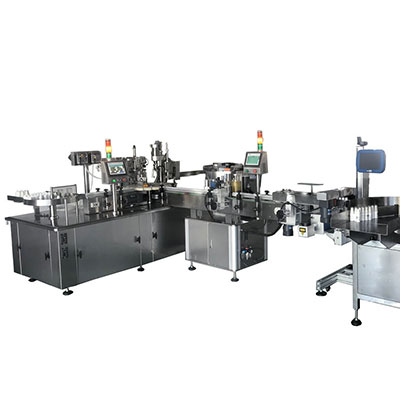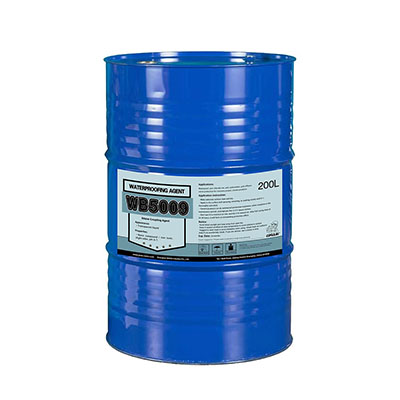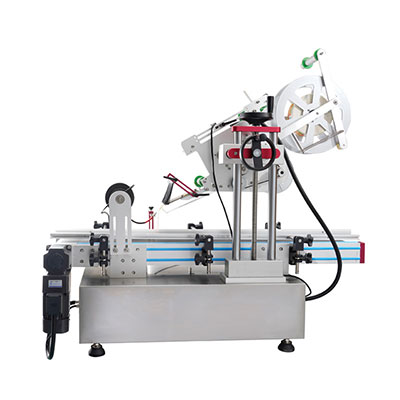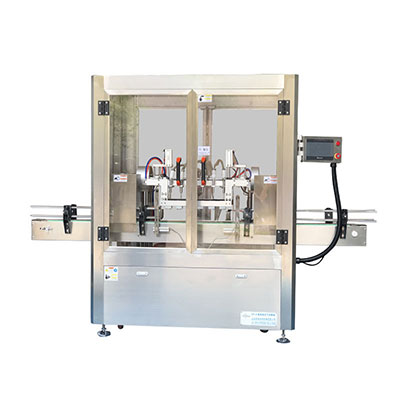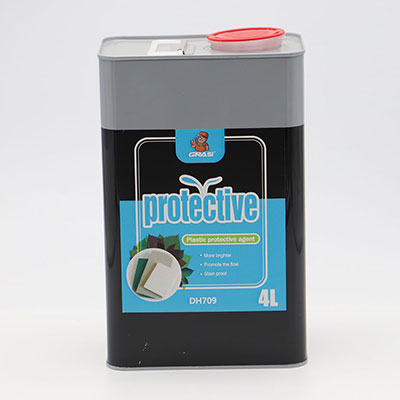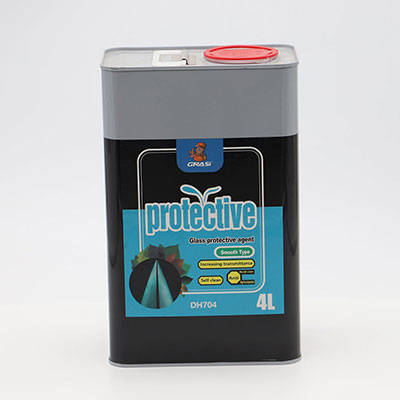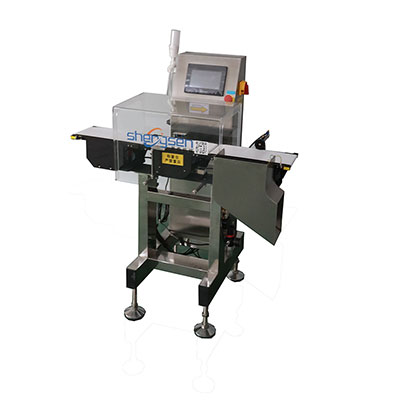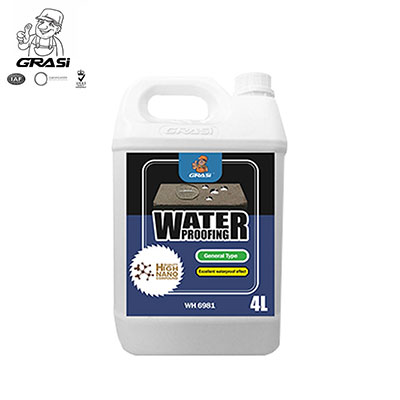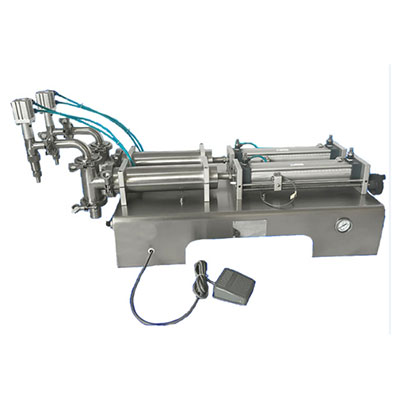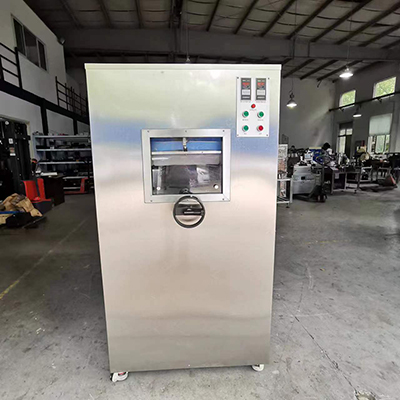Design Drawings
2. Design Drawings
1. building system, waterproof system
2. roof purlin system
3. gas floor system
4. roof system
5. ventilation system
6. wall panel maintenance system
7. wall purlin system
8. steel purlin pillar system
9. awning system
3. Design Drawings
1. finish system
2. inner column
3. roof beam
4. roofing system
5. portal steel wall (for future expansion)
6. purlins
7. sidewall awning
8. sidewall studs
9 straight column (middle frame)
10. tapered column (middle frame)
11. wind rod
12. sidewall cornice
13. side wall roof beam
14. end wall studs
15. wall system
4. Design Drawings
1. rigid connection type frame beam
2. roofing c purlin
3. roof cover
4. lighting
5 .roof
6. color steel roof insulation
7. composite wall panels
8. steel stairs
9. crane rail
10 inter-connected column bracket
11. rigid frame column
12. purlins along the wall
13. eaves purlin
14. gable corner post
15. gable purlins
16. gable wind column
17. gable beams
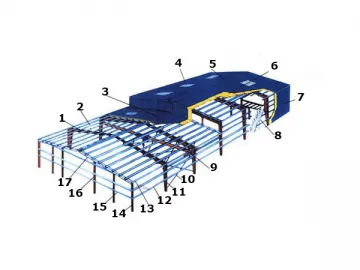
5. Design Drawings
1. insulation panels
2. lighting
3. roof
4. cranes
5 crane girder
6. wind column
7. gable plate
8. crossover cable
9. wall purlins
10. main frame
11. cornice
12. purlins
13. vertical wall
6
1. wall plate
2. windows
3. roof
4. roof collapse edge
5. roof tank
6. closed side wall
7. wind resistant rolling shutter door
window.onload =function(){setItemByDivId('container','one|two|three|four|five|six|seven|eight|nine|ten|eleven','etw_link','color:#fff; background:#cc0000;','color:#fff;background:#055d8f','setclass');}
Links:https://www.globefindpro.com/products/60252.html
