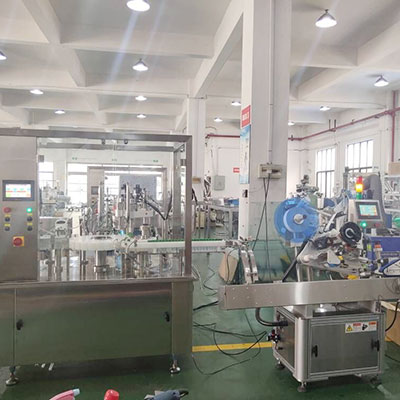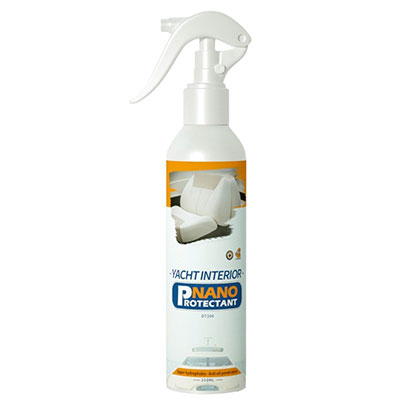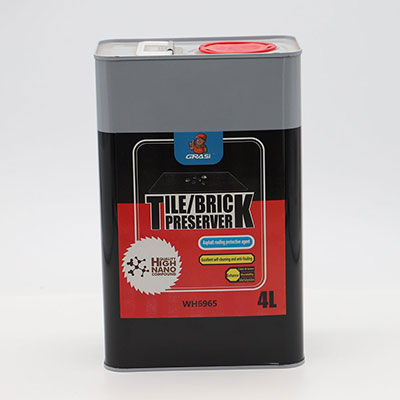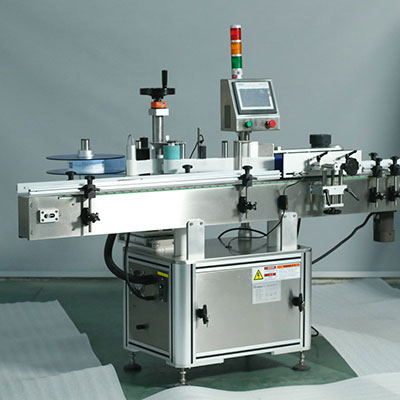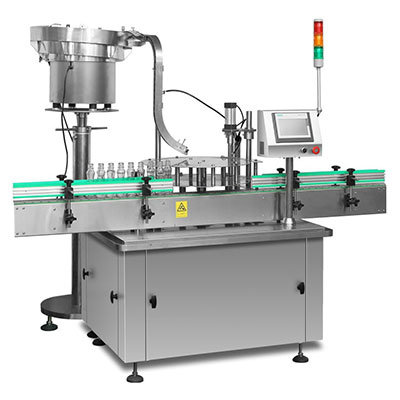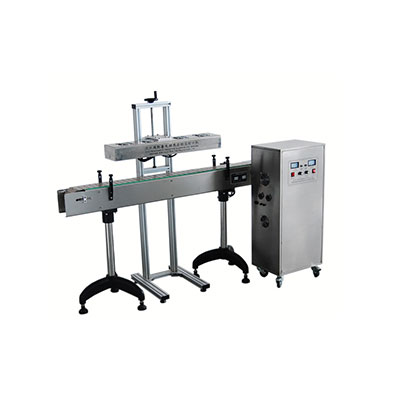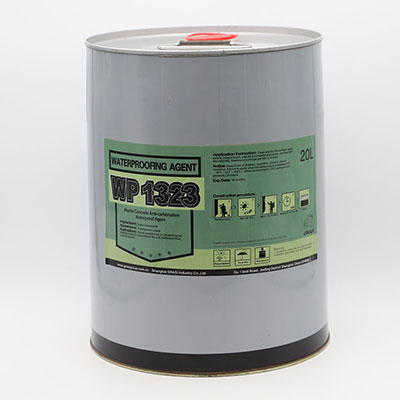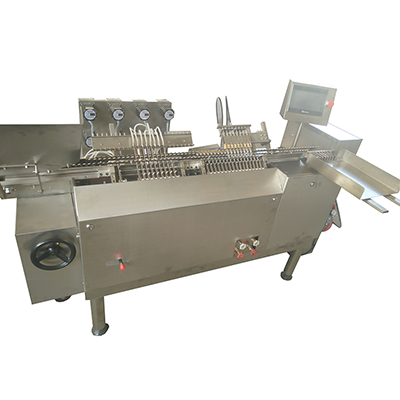Fitness Solution
We provide every customer with integrative fitness solution, such as 2D and 3D layout drawing, in order to offer the most professional and effective advice on how to arrange space. 2D drawing is a kind of traditional design drawing which shows layout of gym, distribution of equipments, and details like gateway, windowsill location and outlet, etc. 3D drawing uses professional layout to elaborately present customer with things like equipment, doors and windows, wall, and carpet’s color, etc.
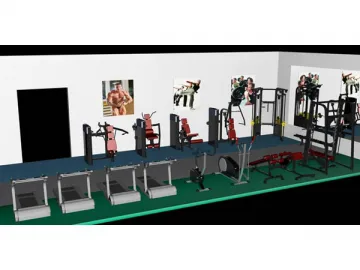
The following is a 3D drawing our company designed for customer:
Scan QR to Read
Links:https://www.globefindpro.com/products/61361.html
Links:https://www.globefindpro.com/products/61361.html
Recommended Products
-
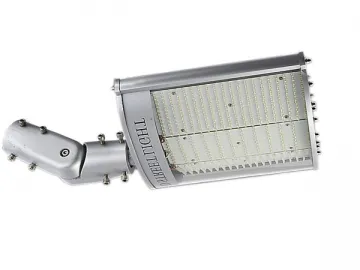 LED Street Light
LED Street Light
-
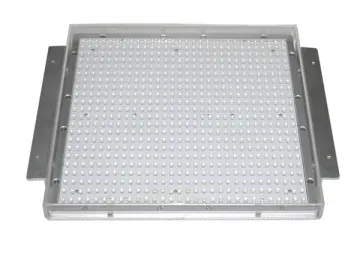 Standard LED Gas Station Canopy Light
Standard LED Gas Station Canopy Light
-
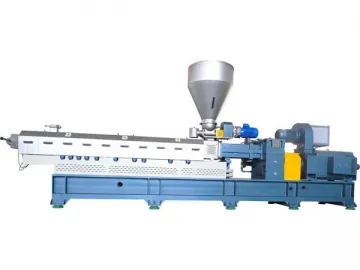 TSS Series Twin Screw Extrusion Machine
TSS Series Twin Screw Extrusion Machine
-
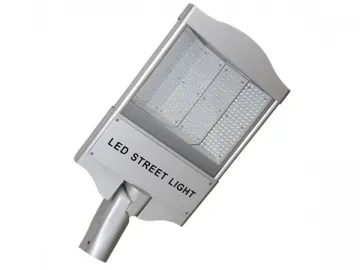 ST-66 LED Street Light
ST-66 LED Street Light
-
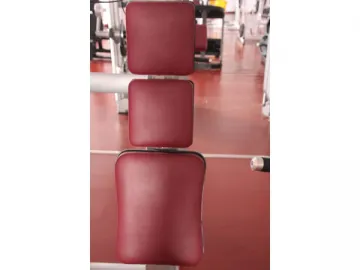 M5 Series
M5 Series
-
 Post-process Extrusion Line
Post-process Extrusion Line
-
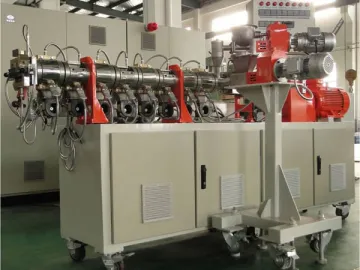 Plastic Compounding Line
Plastic Compounding Line
-
 Traffic Management
Traffic Management
-
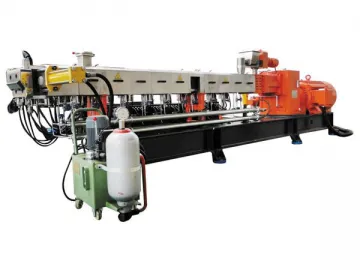 TSB Series Twin Screw Extruder
TSB Series Twin Screw Extruder
-
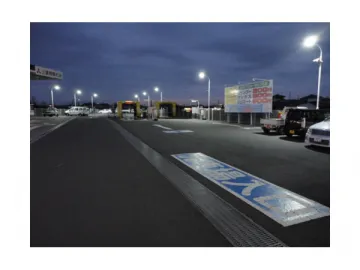 Street Lighting
Street Lighting
-
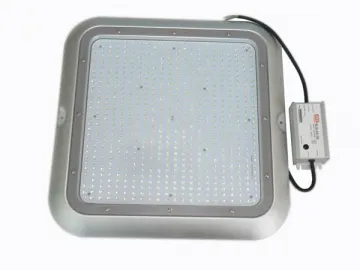 Improved LED Gas Station Canopy Light
Improved LED Gas Station Canopy Light
-
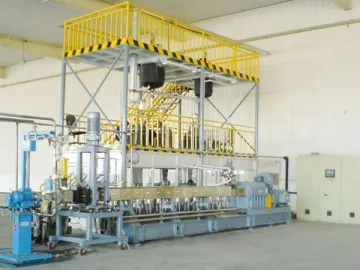 Reactive Extrusion Line
Reactive Extrusion Line
Hot Products

