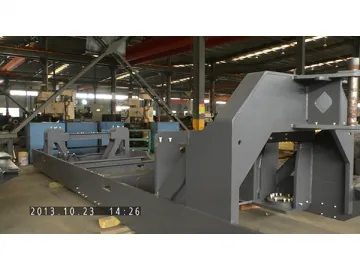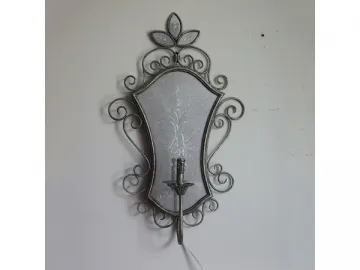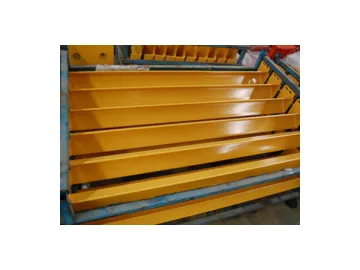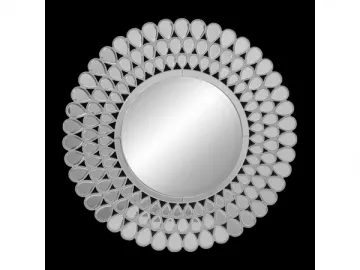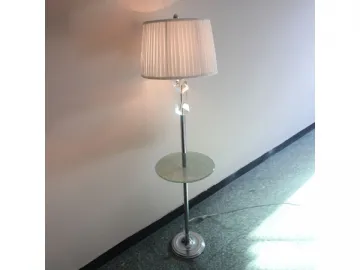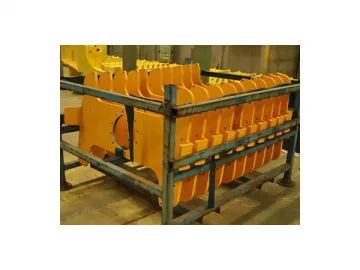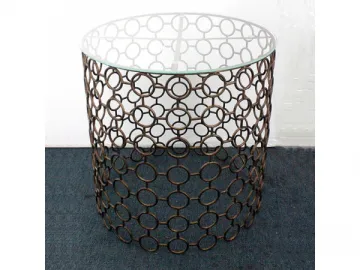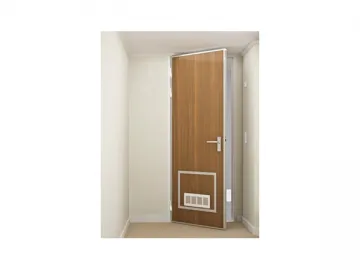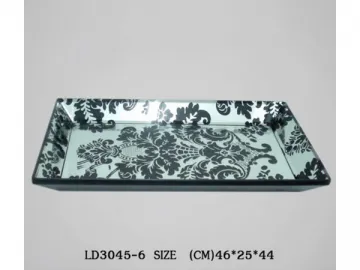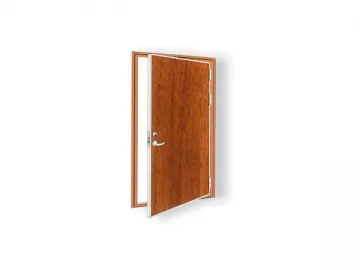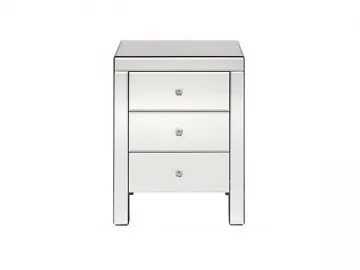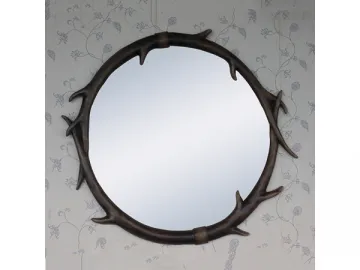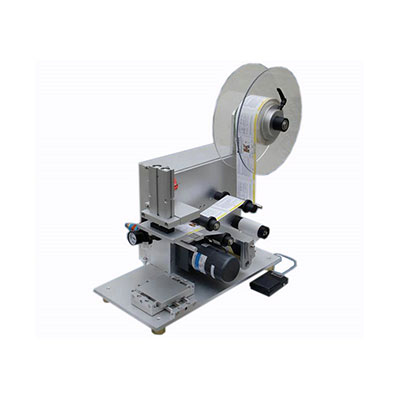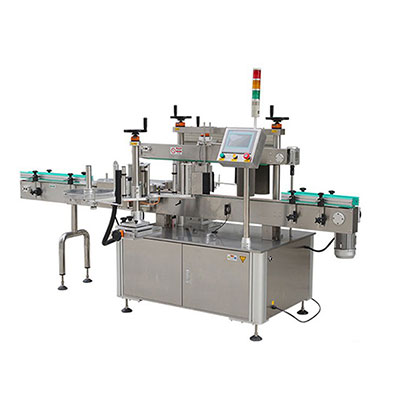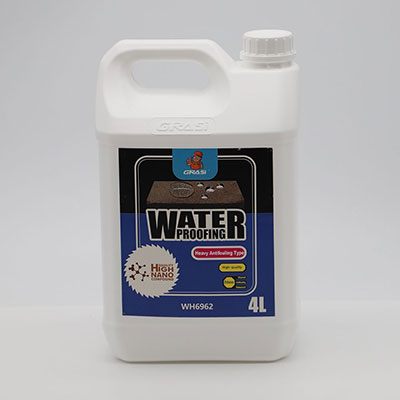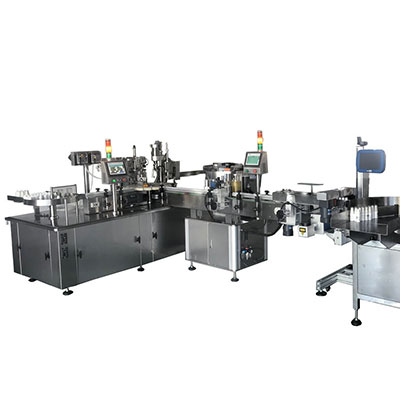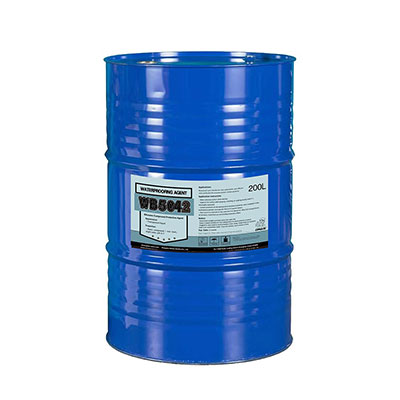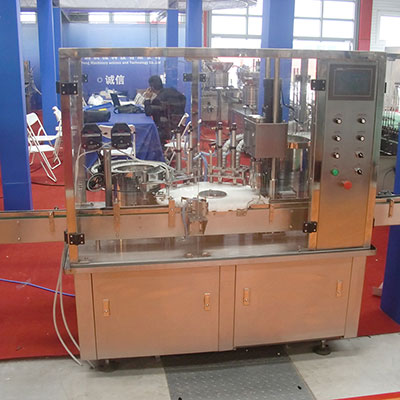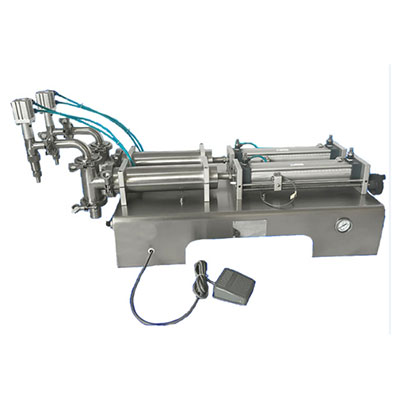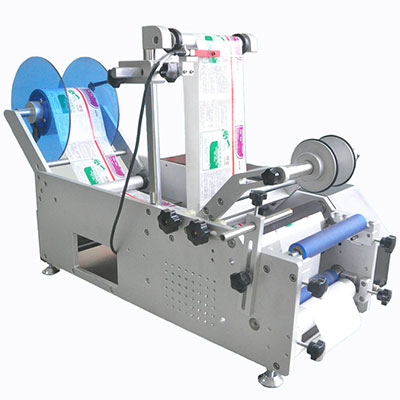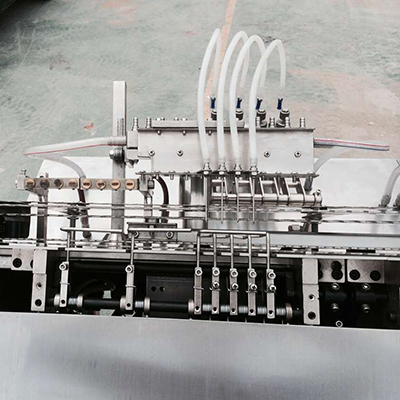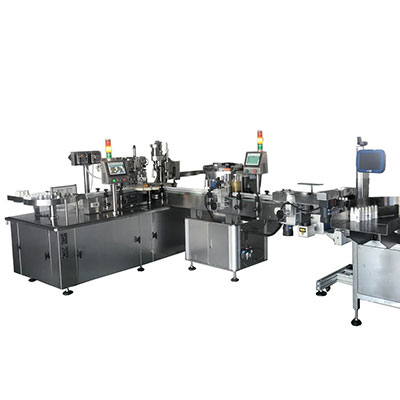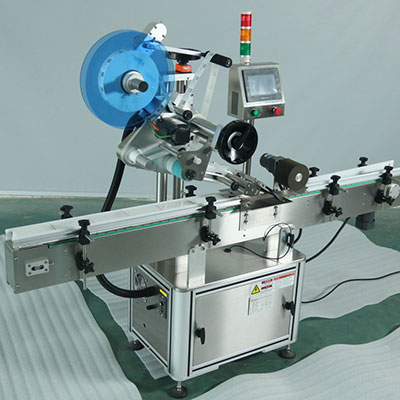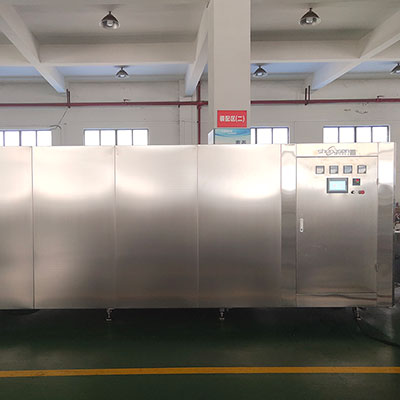Steel Framed Residential Building
Africa steel housing
Eastern Europe steel housing
Latin America steel housing
Middle East steel housing
Netherlands steel housing
North America steel housing
Northern Europe steel housing
Oceania steel housing 1
Oceania steel housing 2 Prefabricated steel house
Prefabricated steel housing project
Professional production of steel housing 1
Professional production of steel housing 2
Professional production of steel housing 3
Professional production of steel housing 4
Professional production of steel housing 5 Steel residential buildings
Steel residential interior decoration 1
Steel residential interior decoration 2
Undertake steel housing project
Introduction
In modern society, people increasingly tend to build light steel frame houses. Steel is characterized by high strength, light weight, good rigidity, and strong deformation capacity. So it is especially suitable for the construction of large-span, super-high-rise, and super-heavy buildings. At present, our steel framed residential building includes villas, apartments, as well as dormitories for employees and students.
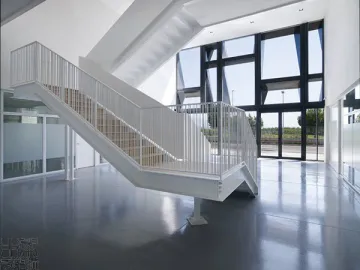
In addition, we have light steel structure building with no thermal bridge. The building itself is not energy efficient. The structure adopts special connection parts to achieve a smart solution to the problem of hot and cold bridge. Small truss structure makes it possible for the cable and up and down pipes to go through inside the wall. The construction and maintenance are both easy.
Categories
Classified according to floor numbers, the steel framed residential building comes into four categories: bungalow, multi-storey building, high rise building, and super high rise building. The high rise building can be further classified into:
1. Unit apartment: a combination of a number of residential units. Each unit has stair and elevator.
2. Point block: high-rise residential housing with shared stair and elevator.
3. Corridor block: high-rise residential housing with shared stair and elevator, as well as exterior and interior corridors to get into each house.
Design and Material of Steel Framed Residential Building
1. Steel connection: welding connection
2. Steel structure design norms are as follows:
a. Steel Design Code (GB50017-2003)
b. Cold-formed Steel Structure Technical Specifications (GB50018-2002)
c. Construction Quality Acceptance of Steel (GB50205-2001)
d. Technical Specification for Welded Steel Structure (JGJ81-2002, J218-2002)
e. Technical Specification for Steel Structures of Tall Buildings (JGJ99-98)
3. Common steel grades and properties:
a. Carbon structural steel: Q195, Q215, Q235, Q255, Q275,Q345, etc.
b. High-strength low-alloy structural steel
c. Quality carbon structural steel and alloy structural steel
d. Special steel
4. Optional materials of wall and roof: steel plate, EPS sandwich panel, rockwool sandwich panel, polyurethane sandwich panel, or other lightweight materials.
House view| 1. Roofing tile2. Roof frame structure3. Wall structure4. Floor structure | 5. Article brick6. PVC guard rail7. Solar energy8. Air rent | 9. Outer wall board10.Energy conservation window11. Electrically operated garage door |
| Item Name | steel framed residential building |
| Size | length, width, roof height and eave height |
| Roof and Wall | PU, EPS, Rock Wool sandwich panel |
| Door and Window | PVC or Aluminum Alloy |
| Column and Beam | Hot rolled H section ,I section or Galvanized |
| Purlin | C-Section and Z-section |
| Surface | 2 primer and 1 finished paint |
| Local Climate | 1. wind speed 2. Rain load 3. Snow load 4. Earthquake grade if have etc. |
| Crane parameter | If need crane beam, parameter is in need. |
| Drawing | 1. Quote as clients’ drawing 2. Design as per clients' requests and quote. |
| Package | in container or as per requests. |
| Load in | 20ft’ , 40 ft’ GP/HQ/OT |
Links:https://www.globefindpro.com/products/75682.html
