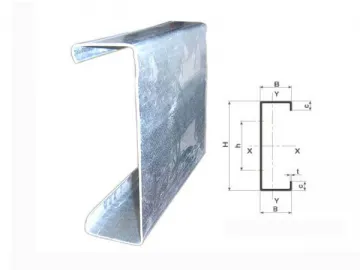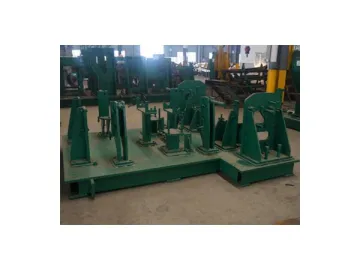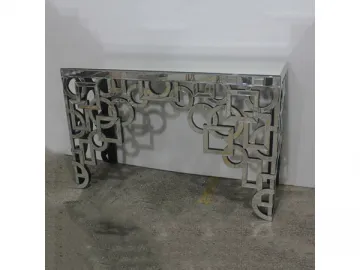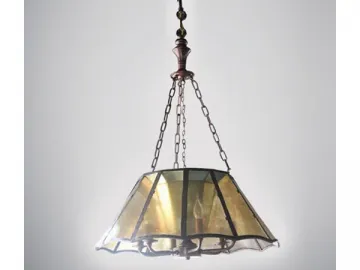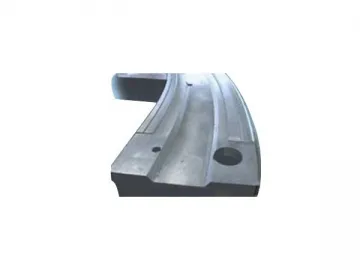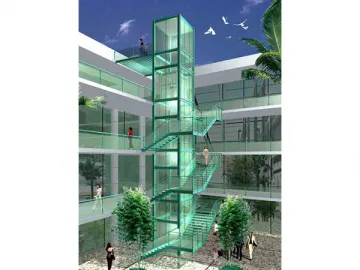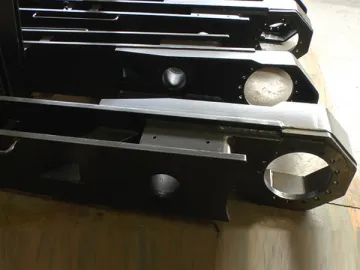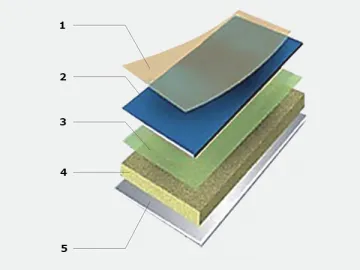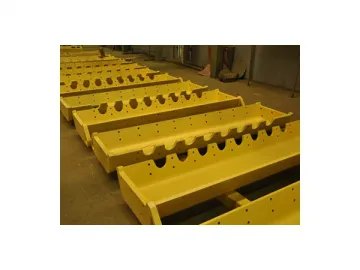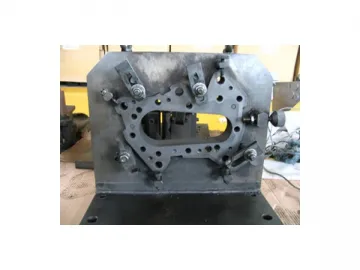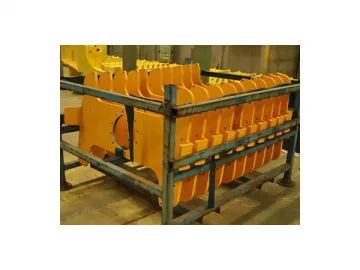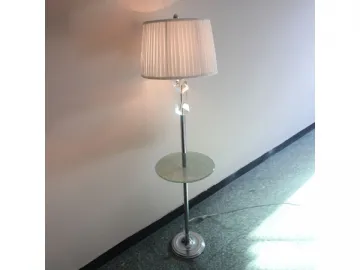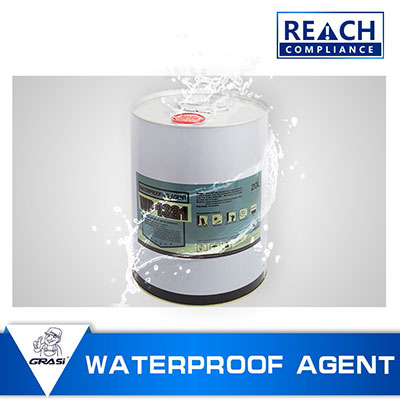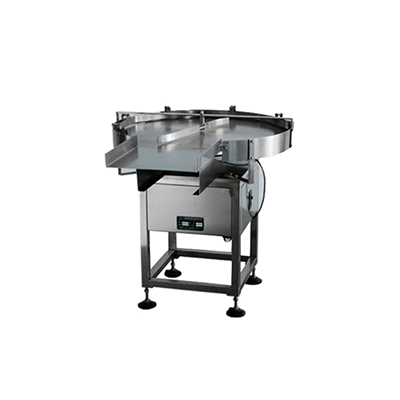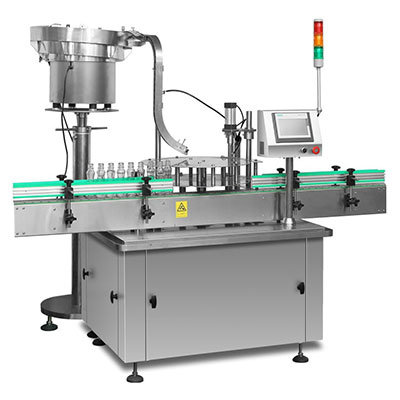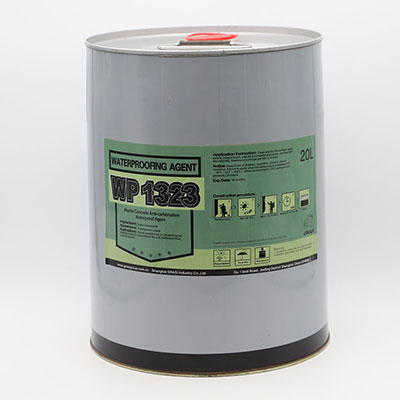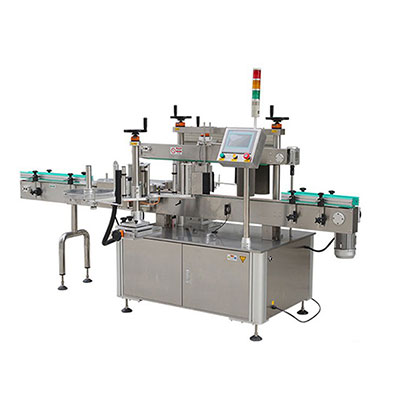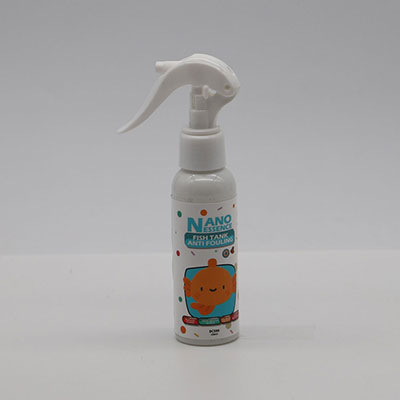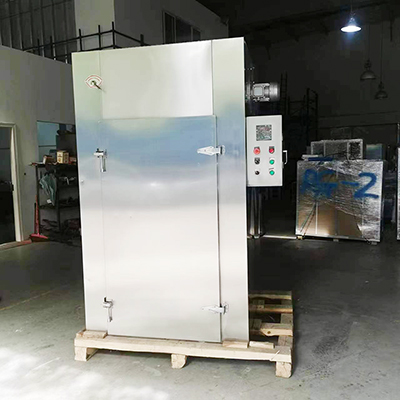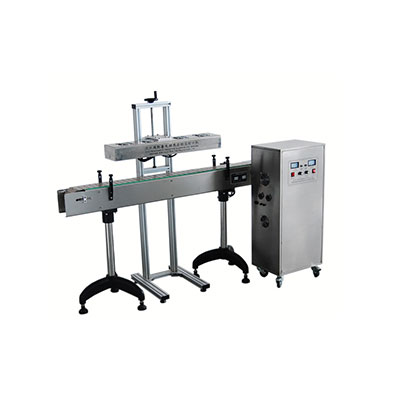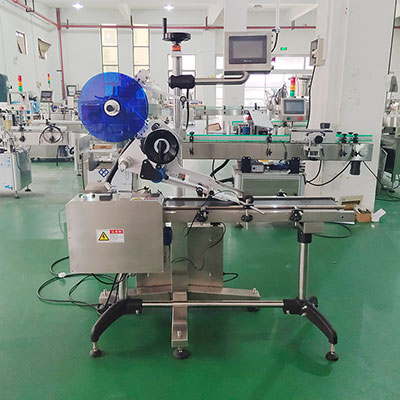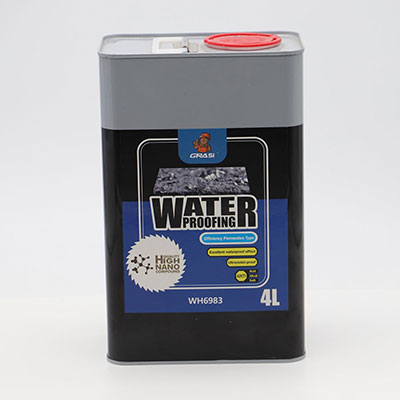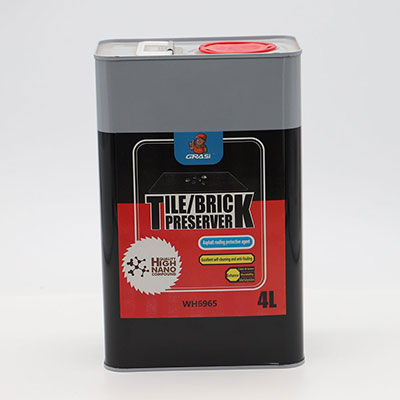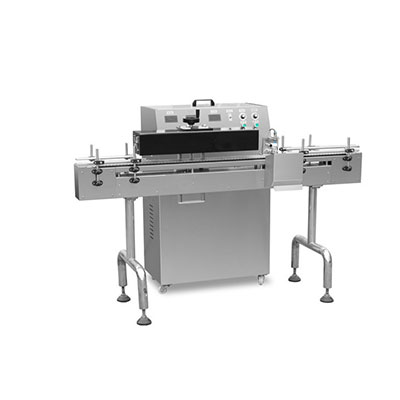Steel Framed Warehouse
Libya
Libya
Libya
Libya Assembling Steel Structure House
Comfortable Steel Structure House
Construction Design Steel Structure Warehouse Shed
Design of Long Span Steel Structure Economic Steel Structure Prefab House
Factory Price Steel Structure House
Industrial Steel Prefabricated Warehouse
Large Span Light Steel Structure Warehouse
Introduction
The steel framed warehouse refers to the warehouse that has steel frames as the main load-bearing components. The components include steel columns, steel beams, steel base, steel roof truss, and steel roof tile. The steel wall can be replaced by a brick wall. The prefabricated steel structures can also be used by large workshops, supermarkets, entertainment centers and other buildings.
Features
1. Wide span: single-span or multi-span, the largest span to be 36 meters without intermediate columns.
2. Low cost: the FOB price, ranging from $35 to $70 per square meter.
3. Fast construction and ease installation.
4. Long service life: more than 50 years.
5. Eco-friendly, stable, earthquake-resistant, waterproof, and energy saving.
Standards
1. Our steel framed warehouse is in line with the SGS standards and ISO9001: 2008 certification.
2. The structure design of steel warehouse meets the following specifications:
Cold-formed steel structure technical specifications (GB50018-2002)
Construction quality acceptance of steel (GB50205-2001)
Technical specification for welded steel structure (JGJ81-2002, J218-2002)
Technical specification for steel structures of tall buildings (JGJ99-98)
3. Common steels: carbon structural steel Q235, Q345; high-strength low-alloy structural steel; quality carbon structural steel; alloy steel; special steel.
4. Optional materials of wall and roof: corrugated steel plate, EPS sandwich panel, rockwool sandwich panel, polyurethane sandwich panel.
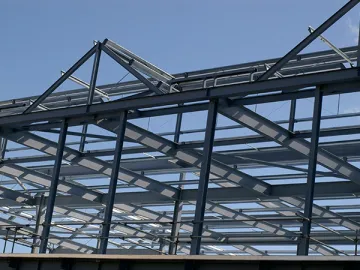
Parameters
| Main structure | Welded H section |
| Purlin | C section or Z section |
| Roof tile | Sandwich panel, corrugated steel roofing or fiberglass insulation |
| Wall | Sandwich panel or corrugated steel plate |
| Tension bar | Round steel tube |
| Support | Round steel |
| Support between columns | Angel steel, H section, or steel tube |
| Knee brace | Angle steel |
| Gutter | Color steel plate |
| Downpipe | PVC pipe |
| Door | Sliding sandwich panel door or steel framed door |
| Window | PVC / plastic steel / aluminum alloy |
| Connection | High strength bolts |
| Package | 40 'GP / HQ / OT, OR 20' OT |
| Drawings | Our design and quote are according to your requirements or your drawings. |
Typical steel plant model
Multi-span low construction
Applicable for: office, grocery and any kinds of store.
Single-span construction
Applicable: warehouse, sales center, factory or other
construction needed large area of high eave.
Standard-span construction
Applicable for: industrial large span workshops
(with crane), gymnasium, warehouse, etc.
Multi-span construction
Applicable for: factory or factory's construction
Single-span construction
Applicable for: warehouse, sales center, factory
or other constructions needed large area
of high eave.
Additional construction
Applcable for : additional construction ,toolroom,
outside of the construction, expuble place
of the storage.
Crane Beam Steel Structure
Storage Steel Structure House
Links:https://www.globefindpro.com/products/75693.html
