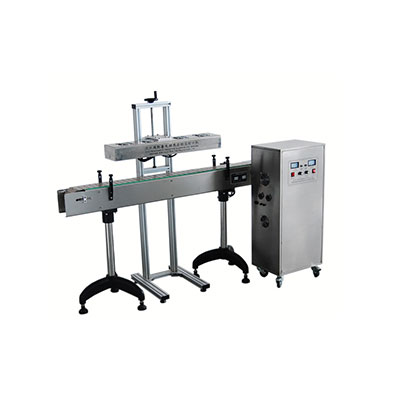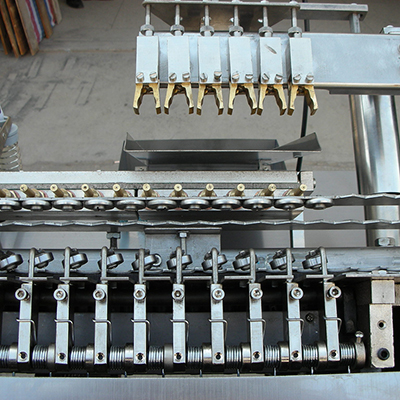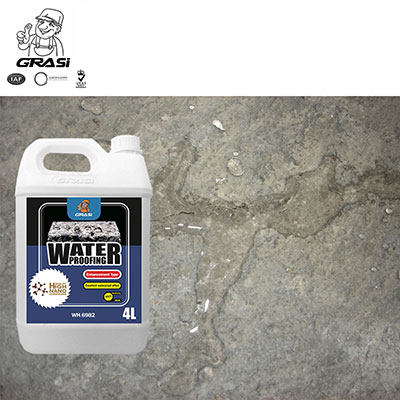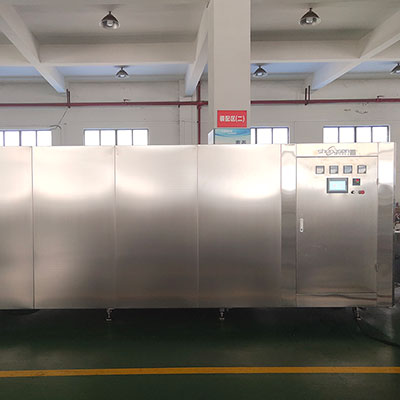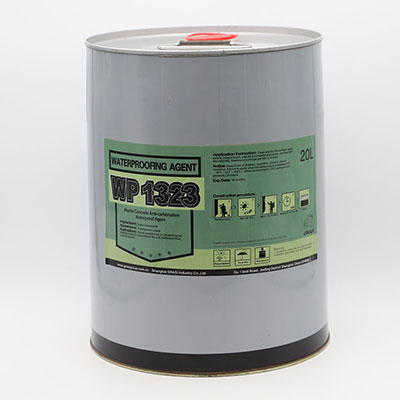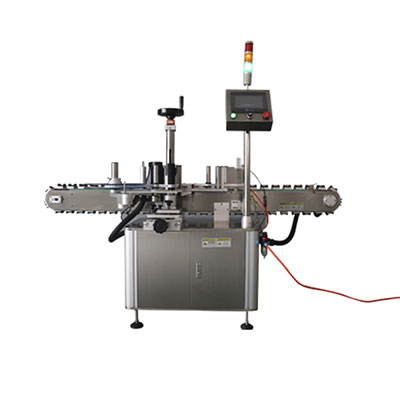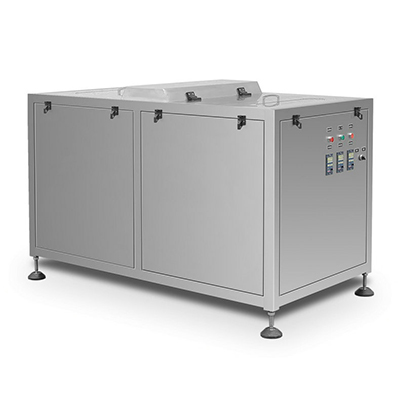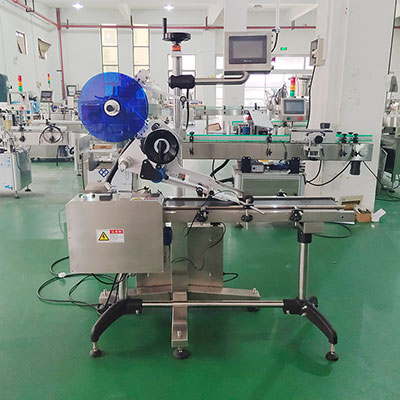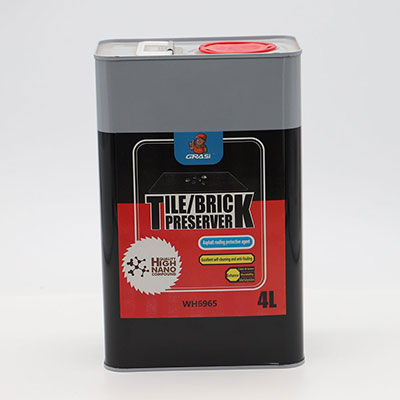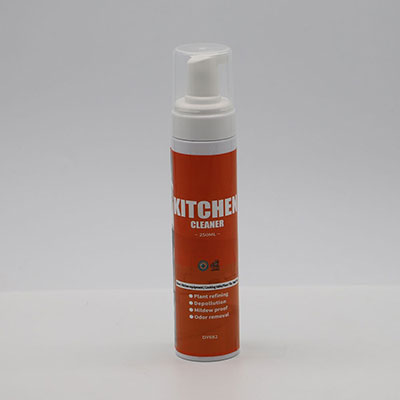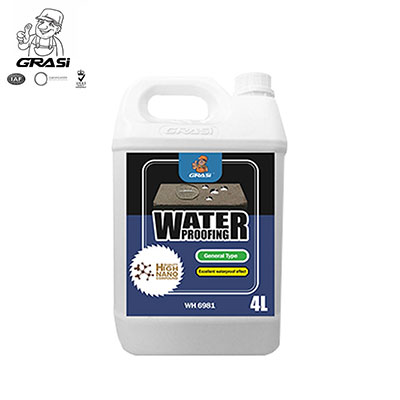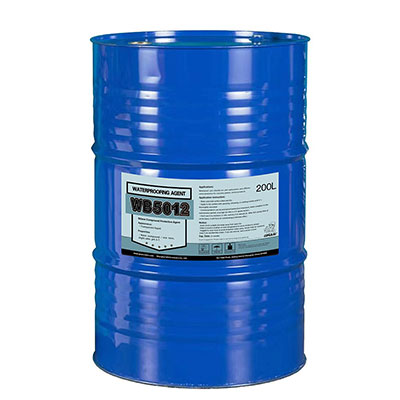Steel Framed Office
Beautiful steel structure office
Cheap steel prefab
office steel structure
Construction prefabricated steel
structure office building
Excellent light steel
structure office
High rise steel structure
office building
Modern light steel
structure office buiding
Modern light steel
structure office buiding 2
Light steel structure
office buiding 3
Modern light steel
structure office buiding 4
Modern light steel
structure office buiding 5 Modern light steel
structure office buiding 6
Modern light steel
structure office buiding 7
Modern light steel
structure office buiding 8 Modern light steel
structure office buiding 9
Prefab light steel
structure office building Prefab steel structure
office buildings Prefabricated steel
structure office Steel structure office
Stable sound insulation steel
structure prefab office Steel structure for
office building Steel structure
office building Steel structure office building 2 Steel structure for office building 3
Steel structure office building 4
Steel structure office building 5
Steel structure office building 6
Steel structure office building 7
Steel structure office building 8
Steel structure office building 9
Introduction
The steel framed office appears more fashionable and stylish than common cement office buildings. The service life is 25 to 50 years. Customization is available for an exclusive style. Our modular office has the following features:
1. Durable
2. High shock, water and fire resistance
3. Easy installation and maintenance
4. Quick construction, saving time and labor costs
5. Prefabricated and customized design
6. High space utilization efficiency
7. Eco-friendly
Materials
1. Major frame: Q235B, Q345B, hot-rolled H beam or welded I beam
2. Minor Frame: C or Z purlin
3. Support: angle iron and round tube
4. Connection: ordinary bolts and high strength bolts
5. Wall: EPS, rock wool, fiberglass, 50-150mm thick sandwich panel, 0.3-0.6mm thick color corrugated steel plate
6. Window: sliding windows, fixed windows, skylights, etc
7. Door: sliding doors, roll up doors, etc
8. Tank systems
9. Crane
10. Other accessories
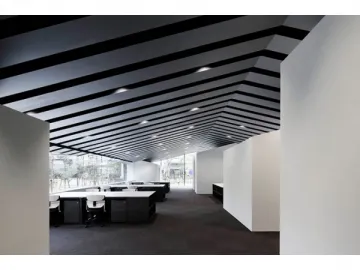
Purchasing Guide
Our services: we quote price of steel framed office according to your drawings. The design and construction planning are all according to your needs. Delivery of the entire steel framed building is in way of container shipping. We will provide you with all the detailed drawings for installation.
For example, the design parameters of a two-storey prefab office building are as follows:
1. Size: 45×20×9m (eave height) with a 10% slope
2. Wind speed: 23 m/s (no snow, no earthquakes)
3. Total steel weight: 20 tons of Q345B and Q235B steels
4. Wall: 50mm sandwich panel
5. Finish: paint
6. Two floors, the second floor to be in a height of 4.3 m
7. Two steel staircase frames
Please offer the following information, and we will provide a detailed quotation to you.
| Name | Steel structure office building |
| Size | length* width*high, and the ridge height, slope |
| Standard | GB |
| Usage | What purpose will the building be used for |
| Country | Which country that the building will be |
| Design load | Wind speed, snow load, earthquake |
| Wall and Roof | Panel or steel sheet |
| Insulation | Sandwich panel, fiber glass, rock wool, PU |
| Surface | Hot dip galvanize or painted |
| Window | Quantity, material, dimension(WxH) and position |
| Door | Quantity, material, dimension(WxH) and position |
| Accessories | Down pipe, out gutter, ventilator, skylight etc. |
Links:https://www.globefindpro.com/products/75710.html
-
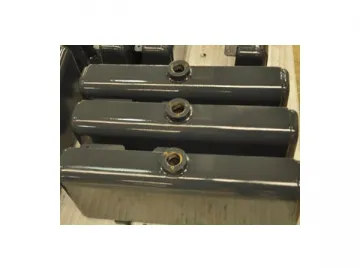 Custom Construction Equipment Oil Tank
Custom Construction Equipment Oil Tank
-
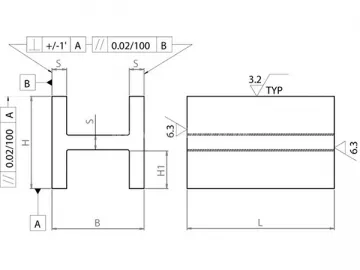 H Section
H Section
-
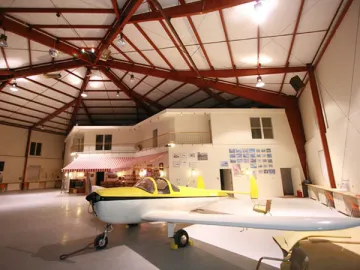 Steel Framed Aircraft Hanger
Steel Framed Aircraft Hanger
-
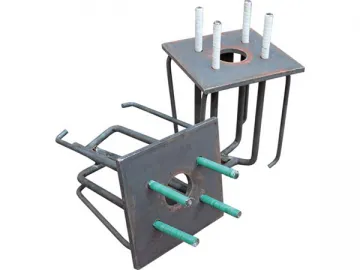 Anchor Bolt for Steel Framed Building
Anchor Bolt for Steel Framed Building
-
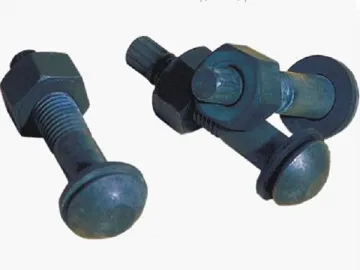 Reinforced Hexagon Bolt for Steel Framed Building
Reinforced Hexagon Bolt for Steel Framed Building
-
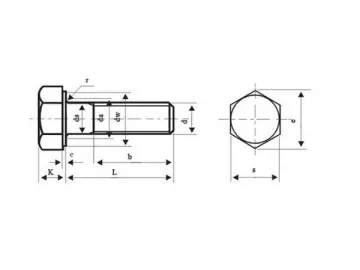 Hexagon Bolt for Steel Framed Building
Hexagon Bolt for Steel Framed Building
-
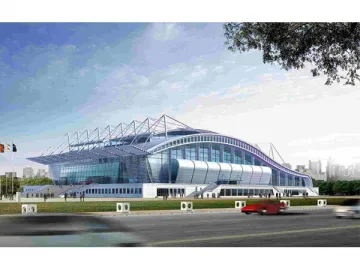 Steel Framed Sports Building
Steel Framed Sports Building
-
 Color Chart of Paint
Color Chart of Paint
-
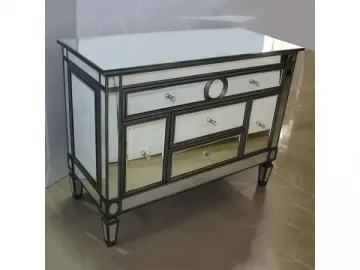 Mirrored Dressing Table
Mirrored Dressing Table
-
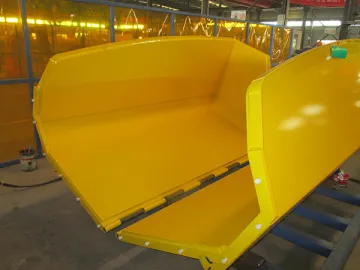 Custom Paver Hopper
Custom Paver Hopper
-
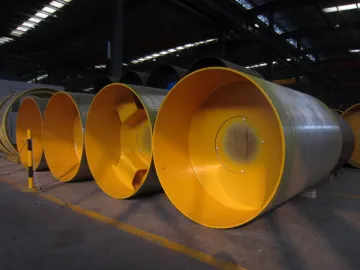 Custom Road Roller Drum
Custom Road Roller Drum
-
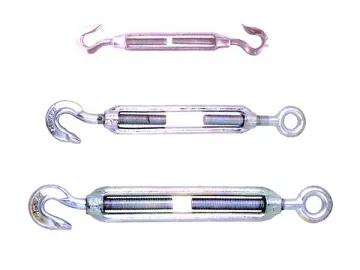 Turnbuckle for Steel Framed Building
Turnbuckle for Steel Framed Building
