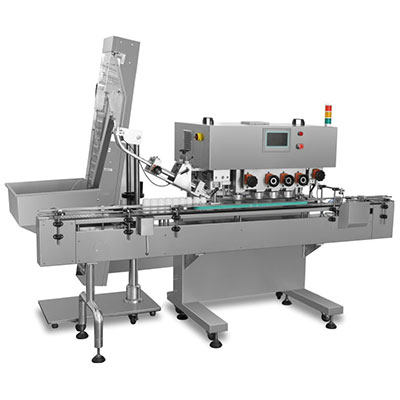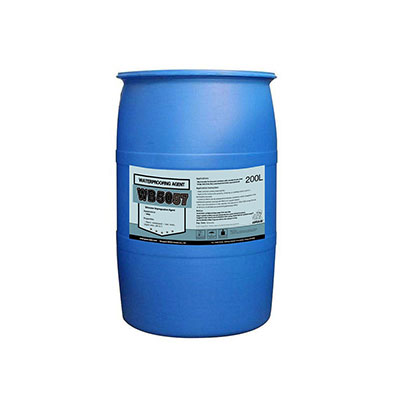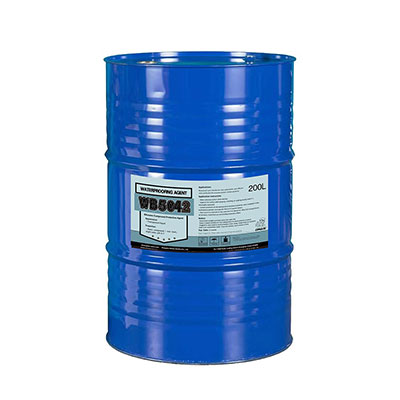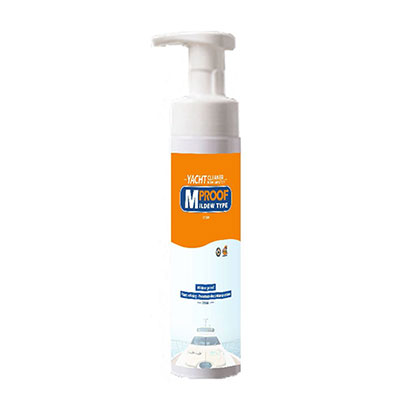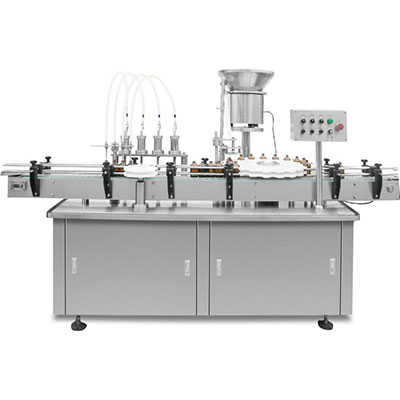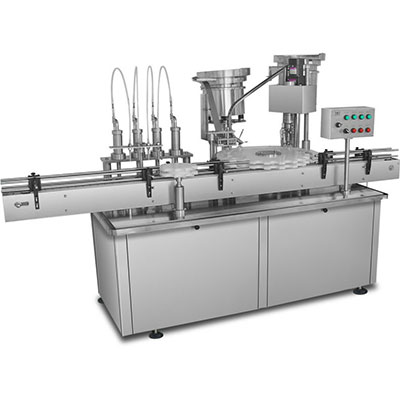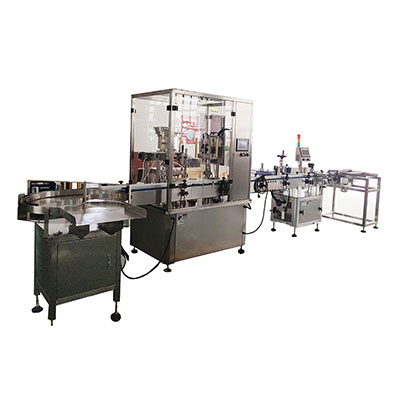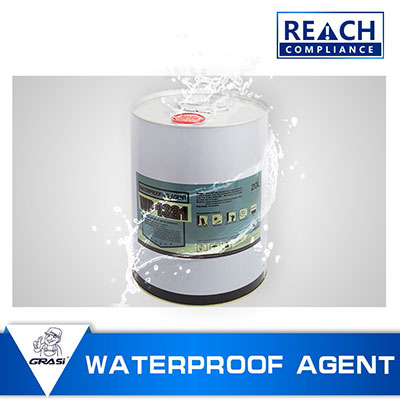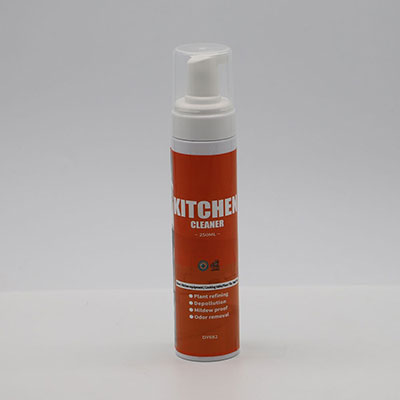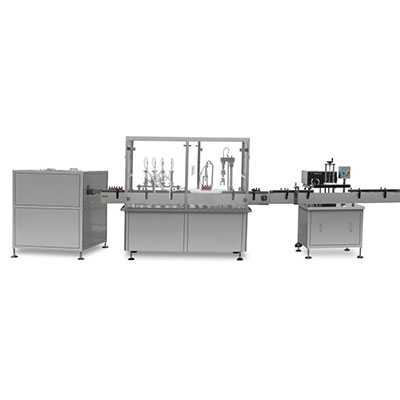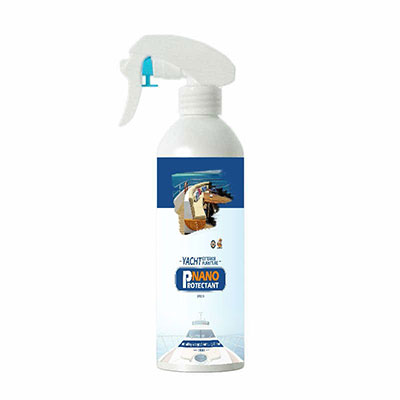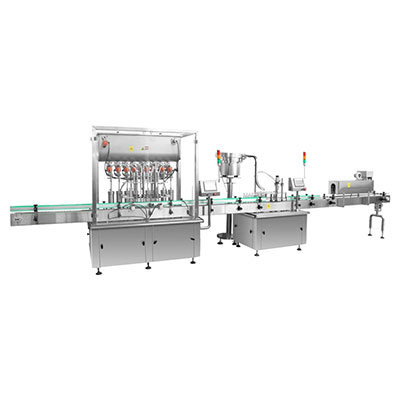Steel Framed Country House
Beautiful light steel structure villa
Comfortable and modern steel structure villa
Firm steel structure villa
High quality new type steel structure villa
African prefab steel structure villa
Light gauge steel structure villa
Light steel structure prefab villa
Light steel structure villa
Luxury prefab steel structure villa
Modern design light steel structure villas
Modern villa with steel structure villa
New design luxury light steel structure villa
Steel structure villa in apartment design
Steel structure villa
Unique modern design prefabricated light
steel structure villa
Under Construction
Under Construction
Under Construction
Under Construction
Under Construction
Under Construction
Under Construction
Under Construction
Under Construction
Introduction
The steel framed country house refers to the light steel villa. As the name suggests, light steel structure is characterized by light weight. Its weight per unit area is only about 1/4 of the weight of brick and concrete structure in the same size. So the light steel villa is suitable for most geological conditions, and the foundation construction is quite simple. Other features are:
1. The galvanized steel plate shows excellent corrosion resistance and durability. Under normal conditions, the life of the structure is expected to be 50 years.
2. The earthquake resistance is far superior to conventional concrete and brick building.
3. Steel housing will not suffer from termite damage, which is a common problem for wood frame house.
Main building material of a steel framed country house is similar to that of a mobile house. H-beam is the major load-bearing structure. Color steel sheet and sandwich panel make the main wall body. The roof tile is glazed tile. Many materials can be options for exterior wall panels, and the interior wall can be tailor-made with sandwich panel, with a texture exactly like that of an ordinary house.
Materials
1. Wall: light steel insulation various cladding panel / lightweight cement board
2. Roof: Asphalt tile / Color steel decorative tile Steel OSB Moisture resistant, breathable film insulation material
3. Common steel: Lattice truss structure, C light steel frame
Performance
1. Anti-earthquake, anti-typhoon
Our steel framed country house is able to withstand eight grade earthquake and eleven grade typhoon (wind speed: 140km/h).
2. Anti-rust, anti-corrosion
The light steel structure adopts hot-dip galvanized steel plate and V type connector to make the frame. The structure has so many features: rust free; high strength; long life; no distortion; no deformation; no corrosion; stable structure; 50 years’ long service life.
3. Fire retardant
Compared with traditional building structure and ordinary steel structure, the light steel structure shows better fire resistance.
4. Thermal insulation
The thermal insulation is greatly improved, saving energy up to 65 %, which exceeds the national standard.
5. Environment protection
Construction site of traditional building is full of dust and noise. It is difficult to get the quality under control. High energy consumption and heavy harmful gas emission are also shortcomings. The construction site of light steel building generates less waste and noise, suitable for being built in densely populated areas with high environmental requirements.
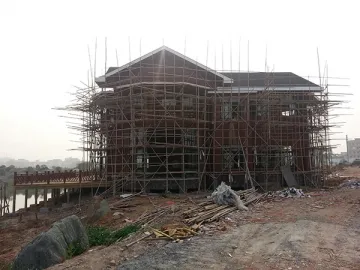
6. Sound insulation
The sound insulation of our steel framed country house can fully meet national requirements. We are also able to provide sound insulation solutions to constructions with higher requirements.
7. Larger available space
The prefab steel villa will have 8-13 square meters of increased available space per hundred square meters.
| 1. Steel Structure 2.flooring 3. foundation | 4.Windows & Doors 5. Composite Wall System 6.Roofing |
Wall constitution
1. Light steel structure system (galvanization)
2. Interior wall panel
3. OSB panel
4. Waterproof heat insulation material
5. Decorative material
6. Heat insulation layer
Links:https://www.globefindpro.com/products/75718.html
-
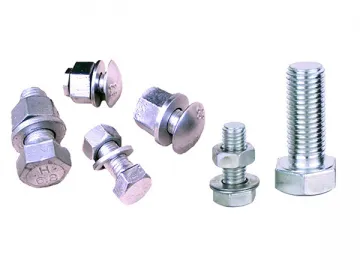 Galvanized Bolt for Steel Framed Building
Galvanized Bolt for Steel Framed Building
-
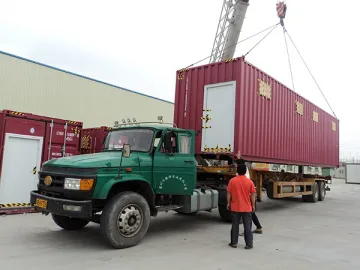 Shipping Container House
Shipping Container House
-
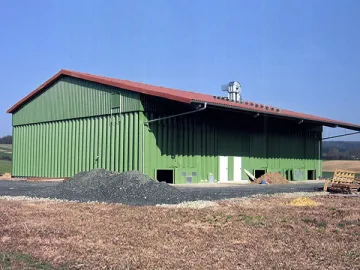 Steel Framed Storage Building
Steel Framed Storage Building
-
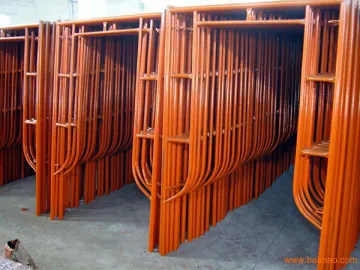 Alloy Scaffolding
Alloy Scaffolding
-
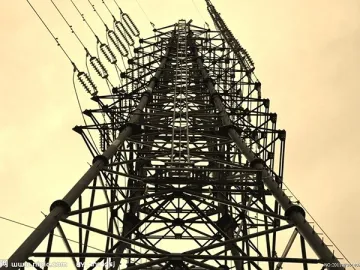 Transmission Tower
Transmission Tower
-
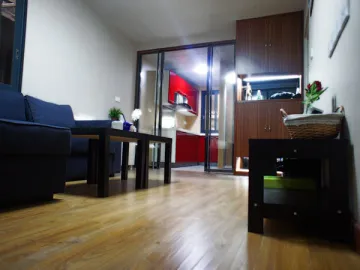 Luxury Container Home
Luxury Container Home
-
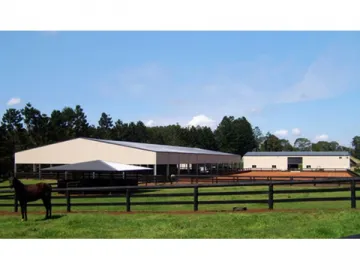 Steel Framed Stable
Steel Framed Stable
-
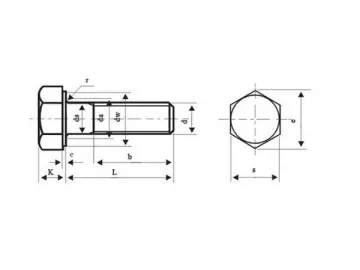 Hexagon Bolt for Steel Framed Building
Hexagon Bolt for Steel Framed Building
-
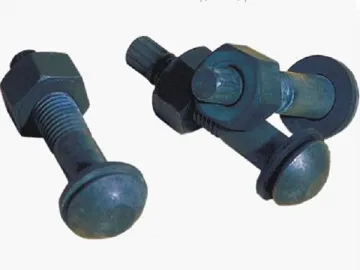 Reinforced Hexagon Bolt for Steel Framed Building
Reinforced Hexagon Bolt for Steel Framed Building
-
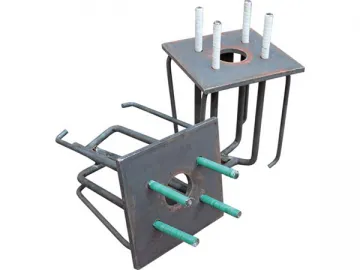 Anchor Bolt for Steel Framed Building
Anchor Bolt for Steel Framed Building
-
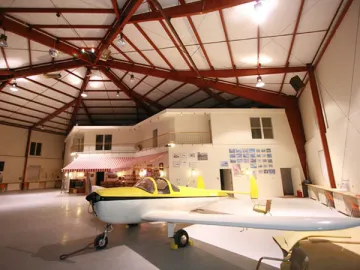 Steel Framed Aircraft Hanger
Steel Framed Aircraft Hanger
-
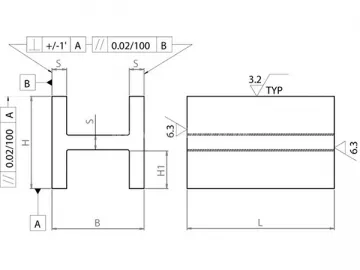 H Section
H Section
