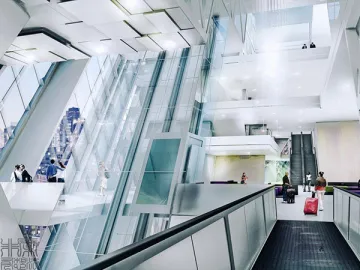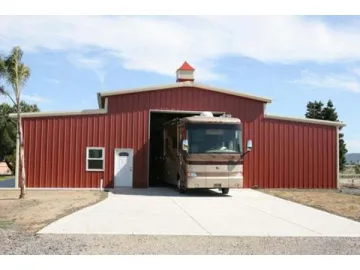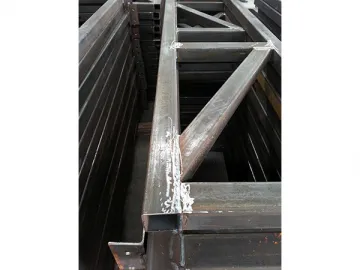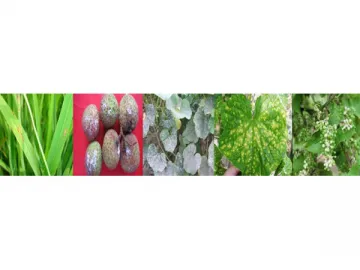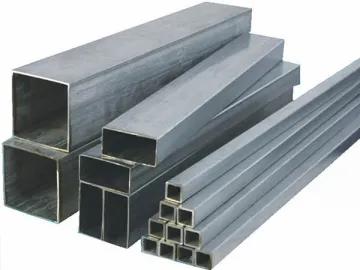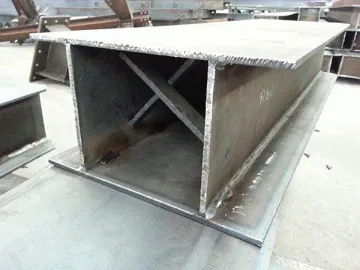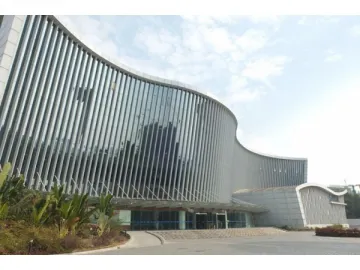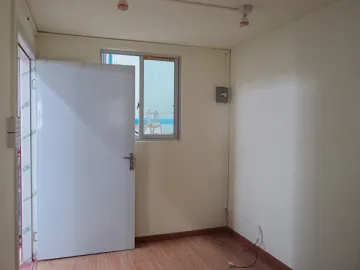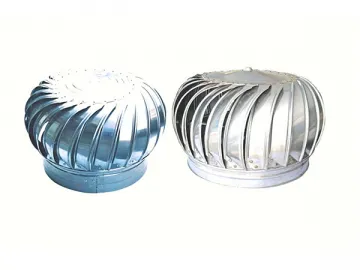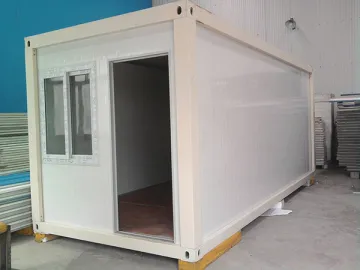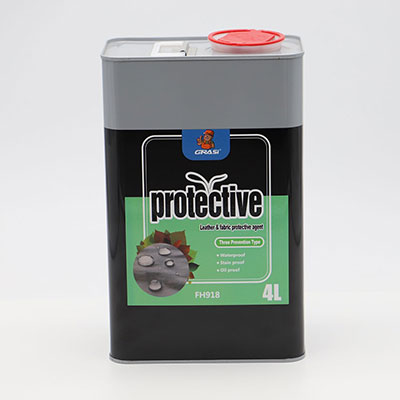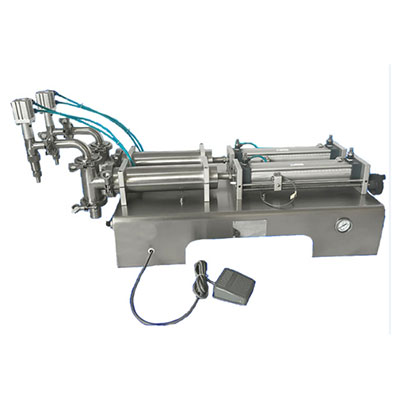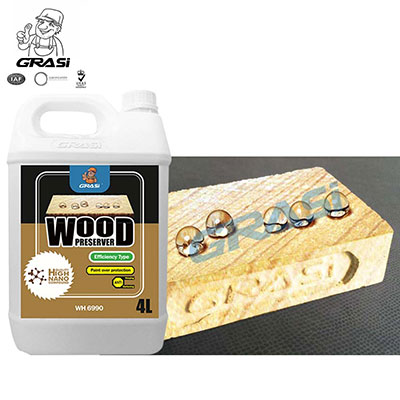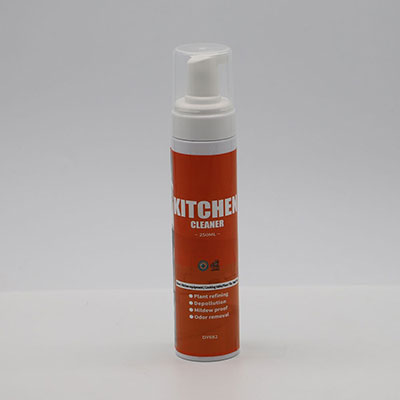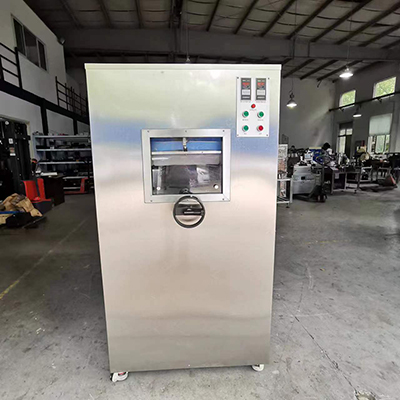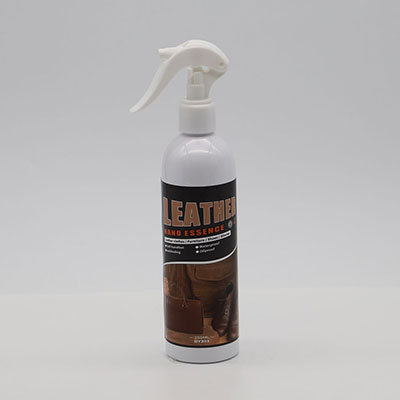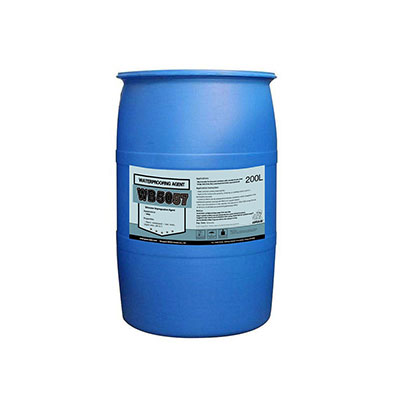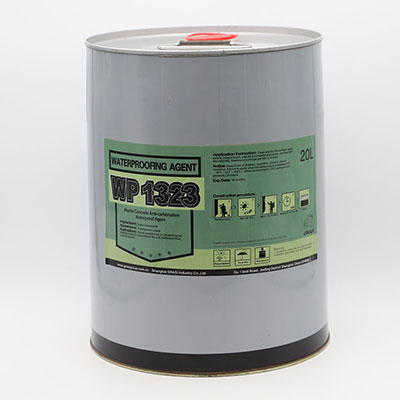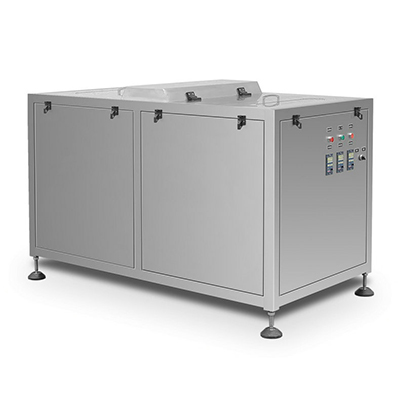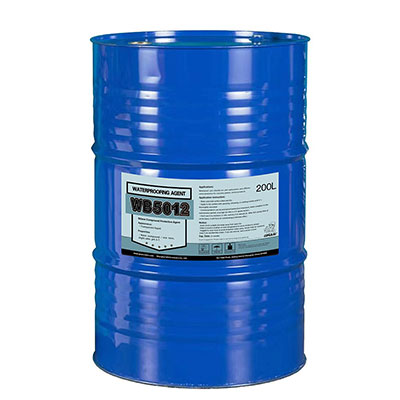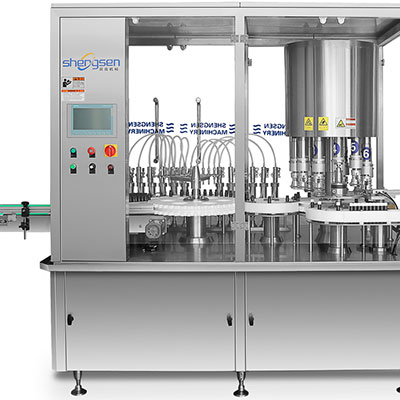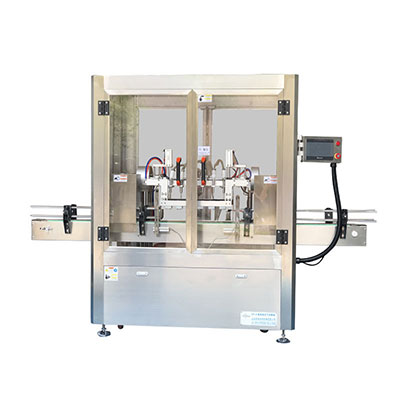Steel Framed Workshop
Different Steel Plants
12-span steel framed workshop
13-span steel framed workshop
15-span steel framed workshop
16-span steel framed workshop
25-span steel framed workshop
Multi-span steel framed workshop
Steel Structure Workshop Design
Two-Storey Steel Structure Workshop with Brick wall
Case Display
Volkswagen Plant
Material Frame
Interior Exterior
Congo Plant
Guangcheng (China) Plant
Romanian Plant
finished steel frame
Other Designs
1. Main load-bearing frame, 2. Roofing system(3 types), 3. Façade system(2 types), 4. Secondary frame, 5.Accessories
Crane Beam Workshop Customized Steel Structure Workshop Demountable Steel Structure Housing High Quality Steel Structure Workshop Large Span Steel Structure Workshop Light Steel Structure Factory for Sale Modular Steel Structure Workshop Pre Engineering Steel Structure Building Prefabricated Steel Structure Workshop Roller Shutter Door Workshop Steel Structure Standard Steel Structure House Steel Structure With Good Price
Steel Structural Project Cost Steel Structure Workshop Shed
Introduction
The steel framed workshop takes H section, C section and Z section steels as the main frame. The roof and wall are made of corrugated color steel plate or color steel sandwich panel. This kind of modular workshop is the third generation construction. In developed countries, the traditional concrete buildings have been mostly replaced by the steel framed buildings.
Features
1. The steel framed workshop has many excellent characteristics, such as light weight, large span, and stable structure.
2. The materials can be recycled for repeated uses. So it has a cost advantage.
3. The service life can be as long as 50 years. The wall and roof have excellent heat insulation and moisture proof performance, saving a lot of energy.
4. The steel structure is widely used in the framing of single-floor plants, warehouses, commercial buildings, office buildings, parks, family houses and so on.
| 1.Roof ridge2. Knee-brace3. Purlin supporting system4.Self-tapping screw5. Sunlight panel6. Rivets7. wall wrapping cover8.Comer wrapping cover9. Roof purlin10.wall beam11. Crane12.Wall piller13.Transverse supporting system | 14. Gutter’s wrapping cover15. wall purlin16. comer column 17. wall purlin18.vertical supporting system 19.Crane beam 20. Crane 21.Rolling shutter door 22. Awning 23.Pillar 24. Rainspout 25. Steel structure stairs | 26. wall panel 27. insulated material 28. Wrapping cover 29. Roofling panel 30. Ventilation device 31. Steelbar 32. Hg334 corrugated single steel plate (1.00mm) 33. H type steel frame base 34. Concrete slab 35. Floor dock board 36. 13020 screws |
Supply and Specification
| Supply | 1. We can supply all kinds of steel structures, steel framed buildings, steel metal buildings, prefab modular houses, steel framed warehouses, steel framed workshops, steel framed garages, as well as other beams and welded parts. |
| 2. We can also develop and manufacture new parts according to customers’ drawings and detailed dimensions. | |
| Specification | 1. Size: MOQ is 200 square meters , width× eave height×length , roof slope |
| 2. Type: single-slope, double-slope, single-span, double-span, multi-span, single floor, double-floor | |
| 3. Foundation: cement and steel foundation screw | |
| 4. Column and beam: steel Q345 (S355JR) or Q235 (S235JR), bolt connection for straight or tapered cross-section | |
| 5. Support : x-shaped, v-shaped or other types of angular or round tubes | |
| 6. C or Z purlin: C120-C320, Z100-Z200 | |
| 7. Roof and wall panel: thick single color corrugated steel (0.326-0.8 mm, 1150mm wide), or EPS sandwich panel, rockwool sandwich panel, polyurethane sandwich panel, with an insulation thickness of about 50 mm-100 mm | |
| 8. Accessories: translucent skylight belt, ventilator, down pipe, galvanized gutter, etc. 9. Surface: anti-rust painting 10. Delivery: main steel frame in 40’OT container, roof and wall panel in 40’HQ container |
Design Parameters
If you need tailor-made designs, please provide the following parameters together with detailed sizes to us:
1. live load on the roof (KN/sqm)
2. wind speed (km/h)
3. snow load (kg/m2)
4. earthquake load
5. window size and door size
6. crane (if any), crane span, lifting height, the maximum capacity, maximum pressure and minimum pressure
Span of steel frame
| 1. Bottom of steel column 2.steel column 3. connection beam and column | 4. steel beam 5. connection beam and beam 6. steel beam | 7. connection beam and beam 8. clearance height 9.height |
Span of steel frame
| 1.Bottom of steel column 2.steel column 3. Bracket for cane beam 4. connection of crane beam and bracket | 5. crane beam 6. connection beam and column 7.steel beam 8.connection beam and beam 9. steel beam | 10.connection beam and beam 11.clearance height 12. height 13.span of steel frame |
| 1.Connection beam and column 2. Bottom of steel column 3. length of between column | 4. beam for mezzanine 5. column for mezzanine 6. steel beam | 7. clearance height of first floor 8. height of ground floor9. steel column |
Purchasing Guide
If you are interested in our products, please send us the following information:
1. Dimensions: length, width, height, eave height, roof slope and so on.
2. Doors and windows: size, quantity, location.
3. Local weather: wind, snow load, earthquake magnitude and so on.
4. Insulation material: sandwich panel or steel plate.
5. Crane beam: if you need to install crane beam on steel structure, please provide specific parameters.
6. Please advise if there is any material planned in the structure but not allowed to be exported to your country.
7. If you have some other needs, like for a fire-proof and heat-insulated roof, please let us know.
8. If you have your own drawings or pictures, welcome to send them to us.
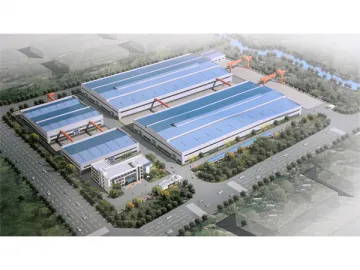
Links:https://www.globefindpro.com/products/75743.html
