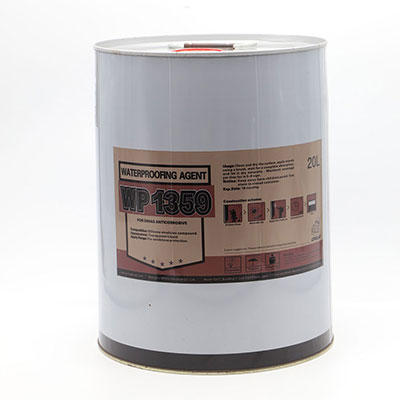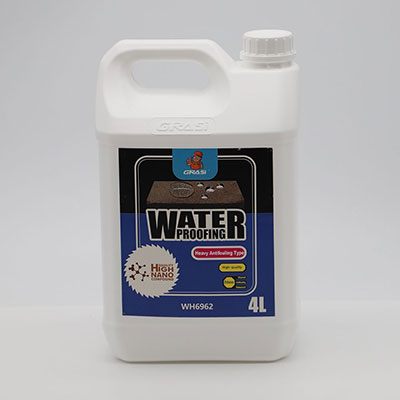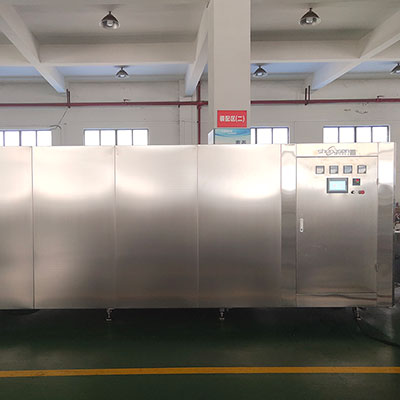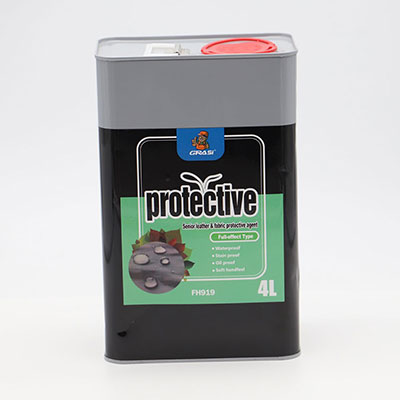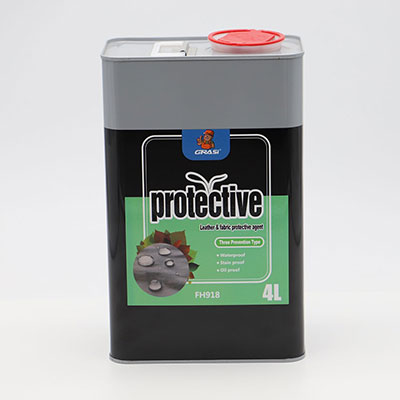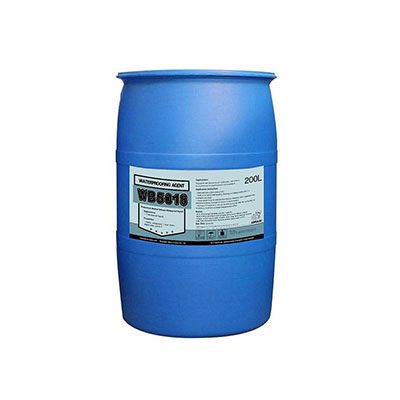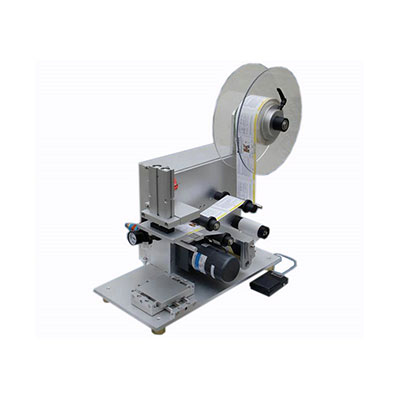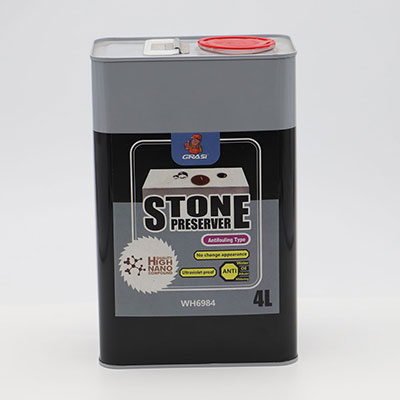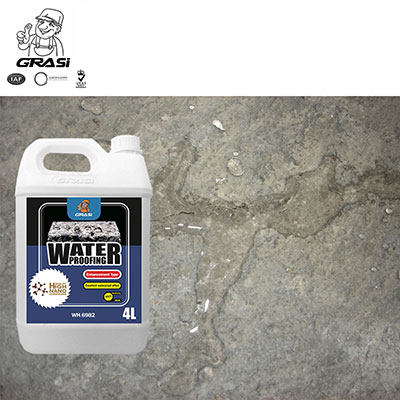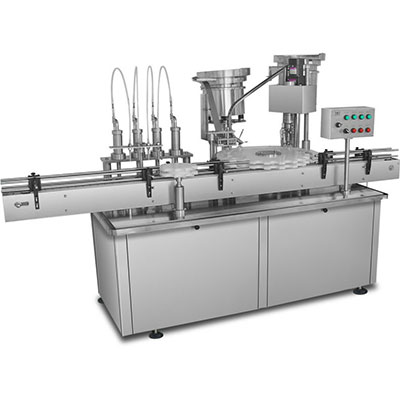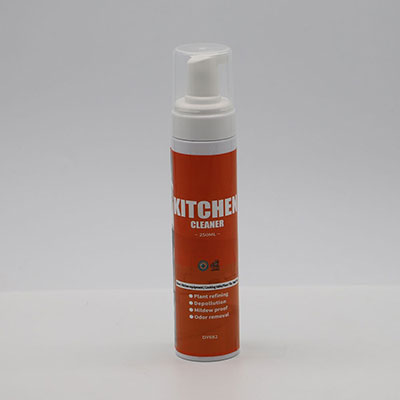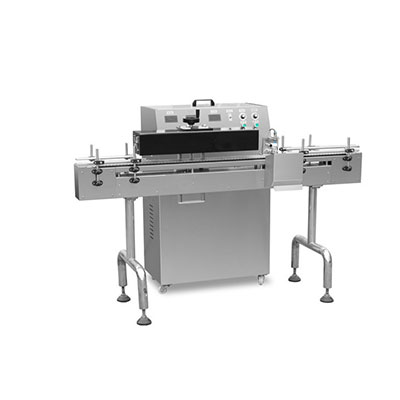Mezzanine Floor
Our mezzanine floor is a steel platform that mainly incorporates the column, main beam, secondary beam, decking, staircase, and the guardrail. Its key benefit is to fast and efficiently create new space from wasted air space above the existing area. The space can be transformed into usable storage, production, or office area. Thanks to the totally modular design, our product can be easily altered or moved when circumstances change. If required, lighting sprinklers can be supplied.
With integrated structure, this mezzanine floor does not need to be welded on site. The column opts for a circular tube with strong load bearing capacity and low steel demand. Its carrying capacity generally varies from 300kg to 1000kg per square meter. The main beam and secondary beam utilize currently the most economical and reasonable H-shaped steel in steel structure work as well as the cold-formed C-shaped beam that is dedicated for steel platform and developed by INFORM Company.
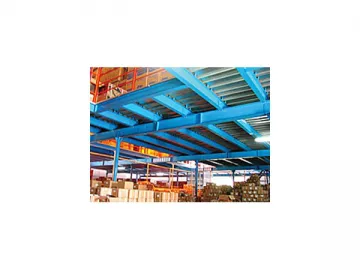
The decking makes use of the special C-shaped cold-formed corrugated steel plate or hollow-out plate. Additionally, it adopts gusset plate type structure. This decking is rigidly fixed on the beam, and provides the entire platform structure with strong integrity. Diversified decks can be selected to meet the actual needs for fire protection, dust resistance, as well as the small pieces of fall protection. If desired, illuminating system can be configured below the floor.
Goods can be transported by selecting a hydraulic lift platform, a goods lift, or a forklift. All materials come from high-quality carbon structural steel, the surface of which has gone through automatic plastic-spray antiseptic treatment. With distinguished carrying capacity and concise appearance, our mezzanine floor gives wide applications in all industries.
Related Names
Warehouse Flooring System | Heavy Duty Steel Intermediate Floor | Steel Entresol
Links:https://www.globefindpro.com/products/83596.html
-
 Optional Functions
Optional Functions
-
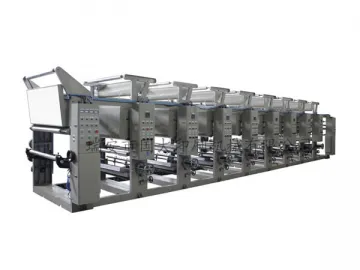 ASY-E Gravure Printing Machine
ASY-E Gravure Printing Machine
-
 DVD Player for GPS Navigation System
DVD Player for GPS Navigation System
-
 3G-enabled System
3G-enabled System
-
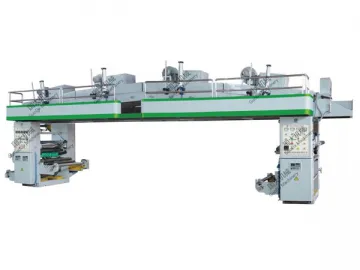 High Speed Dry Laminating Machine
High Speed Dry Laminating Machine
-
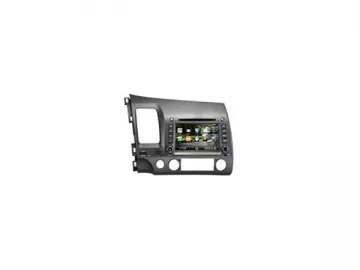 Other DVD Navigation System
Other DVD Navigation System
-
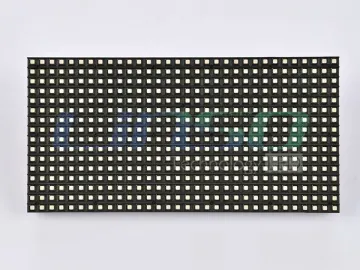 8mm SMD Large LED Video Screen
8mm SMD Large LED Video Screen
-
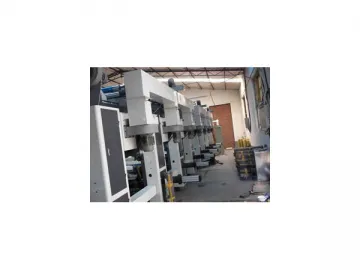 GWASY-A Gravure Printing Machine
GWASY-A Gravure Printing Machine
-
 Hyundai DVD Navigation System
Hyundai DVD Navigation System
-
 FM/AM Radio Module for GPS Navigation System
FM/AM Radio Module for GPS Navigation System
-
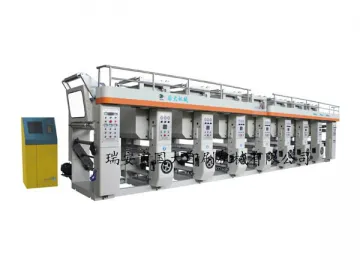 GDASY-C Gravure Printing Machine
GDASY-C Gravure Printing Machine
-
 Storage Management Software
Storage Management Software
