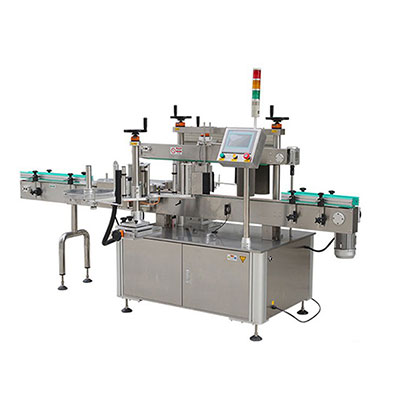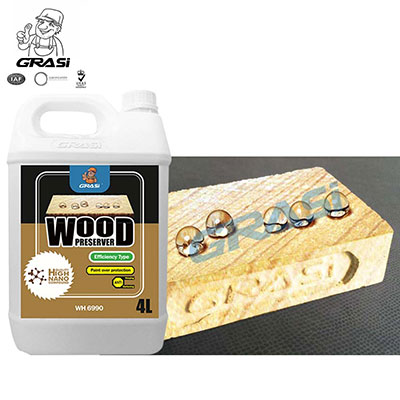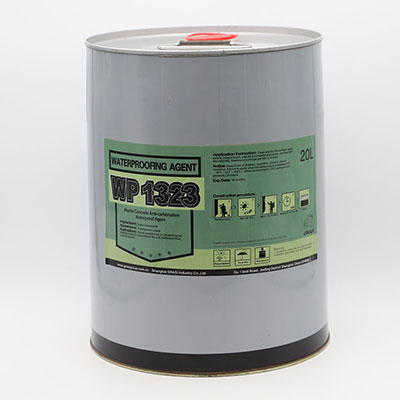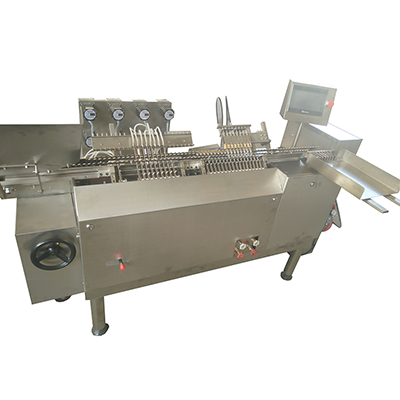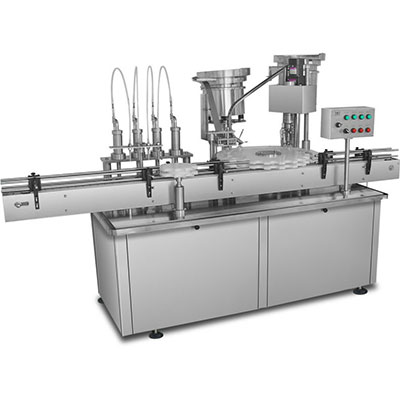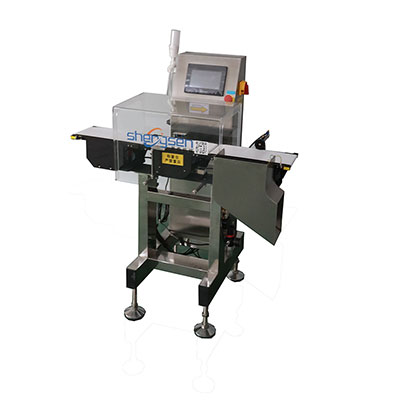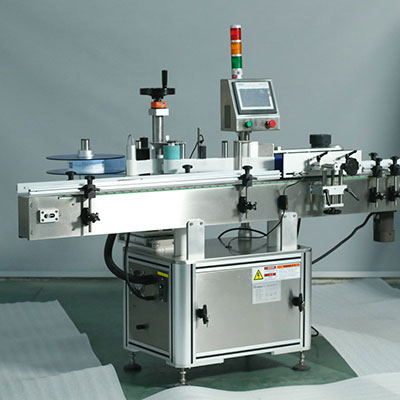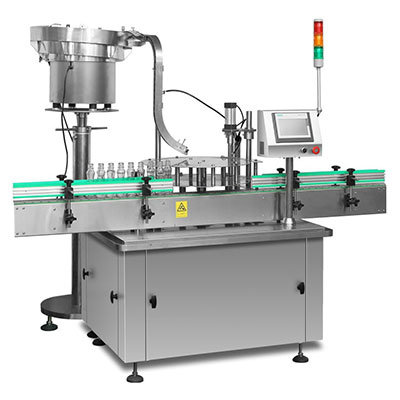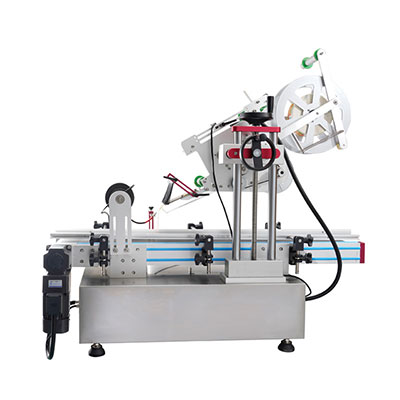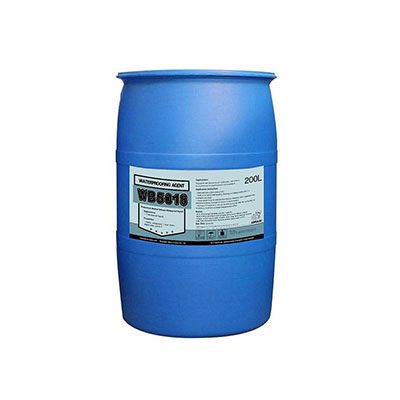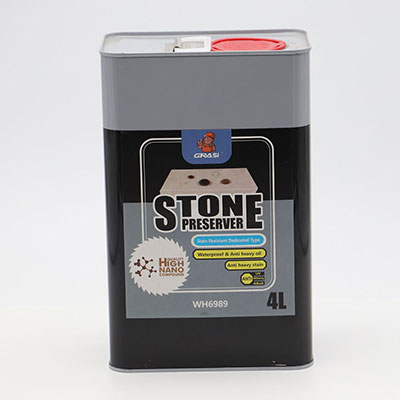Residential Steel Building
Residential SteelBuilding
The residential steel building is regarded asGREEN BUILDING of the 21st century. It is an energy saving andenvironmental friendly building structure. It also helps saving space and meetsthe needs of sustainable development.
Construction of Residential SteelBuilding
Theresidential steel building is mainly composed of the awning for main entrance,corridor, open-air grandstand, four-storey roof steel frame, seven-storey roofsteel frame, an overhead bridge at a height of 21m, and two lightningrods.
1. The awning is available at the main entrance ofthe residential steel building. It is constructed using T-beams with variablecross section, and steel tubes are utilized for connection the beams.
2. The corridor of our residential steel building isconstituted of 50 pieces of D shaped steel frames.
3. The open-air grandstand of the steel building isconstructed using L-beams between which steel tubes are utilized forconnections.
4. The four-storey roof steel frame is made usingbox column in size of 350×350×30mmand in height of 2.5m. Theroof beamcan be constructed using H-shaped steel beam or H-shaped composite beam.
5. Theseven-storey roof steel frame for the residential steel building is alsoconstructed using box column. The size of the box column is 400×400×30mm.
6. The overhead bridge for the residential steel building is constructed usingbox column and H-beam. The box column size is 300×250×16mm.
As a specialized residentialsteel building manufacturer and supplier in China, our company also providesexhibition hall steel building, steel factory building, prefabricated steelvilla, mining accommodation, and more.
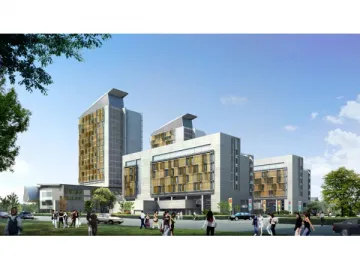
Links:https://www.globefindpro.com/products/92655.html
-
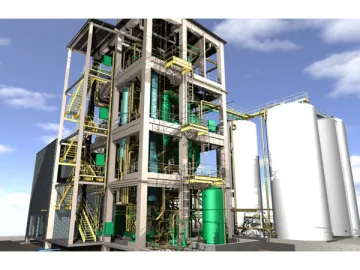 Thermal Power Plant Steel Structure
Thermal Power Plant Steel Structure
-
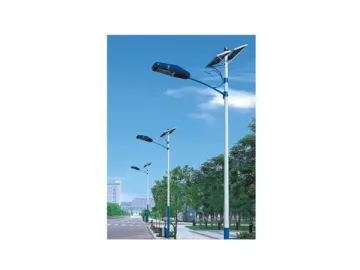 Solar Street Light
Solar Street Light
-
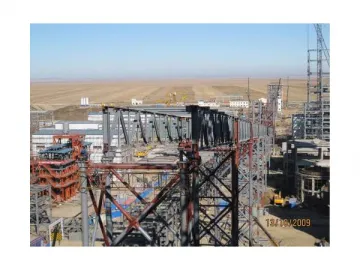 Coal Conveyor Steel Structure
Coal Conveyor Steel Structure
-
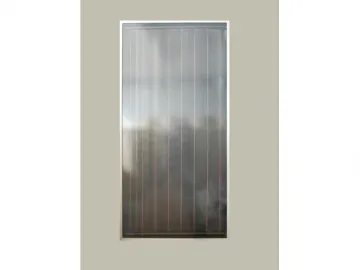 Universal Flat Plate Solar Collector
Universal Flat Plate Solar Collector
-
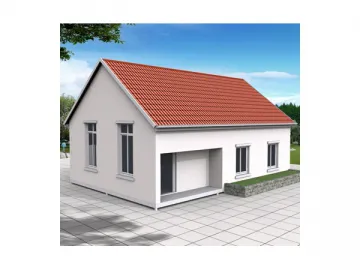 Modular Prefabricated House
Modular Prefabricated House
-
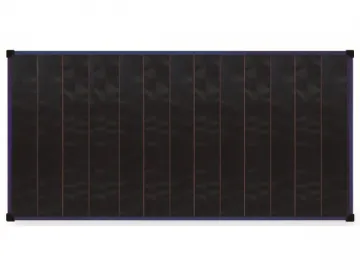 Wall Mounted Solar Collector
Wall Mounted Solar Collector
-
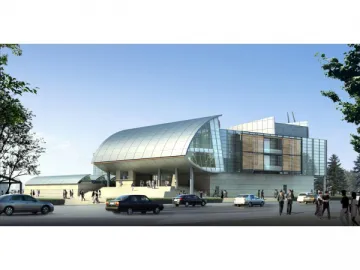 Sports Stadium Steel Building
Sports Stadium Steel Building
-
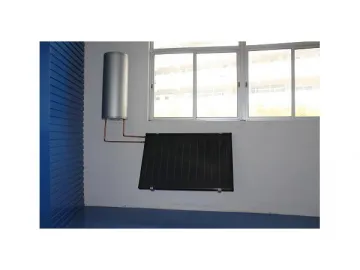 Wall Mounted Solar Water Heater
Wall Mounted Solar Water Heater
-
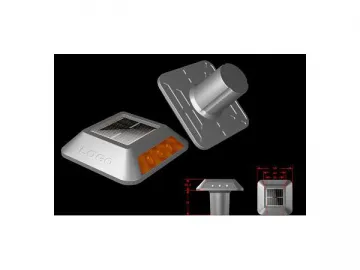 Solar Road Stud
Solar Road Stud
-
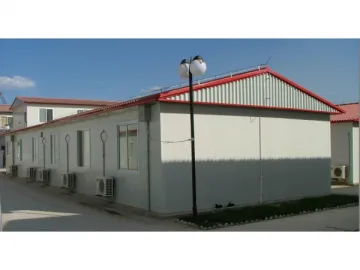 Prefab House
Prefab House
-
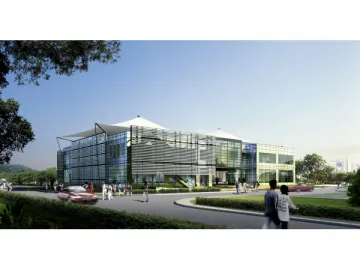 Airport Terminal Steel Building
Airport Terminal Steel Building
-
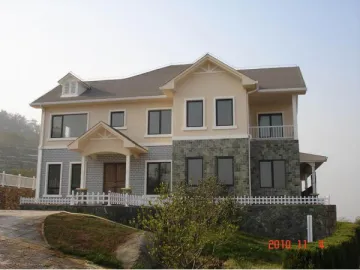 Prefabricated Steel Villa
Prefabricated Steel Villa
