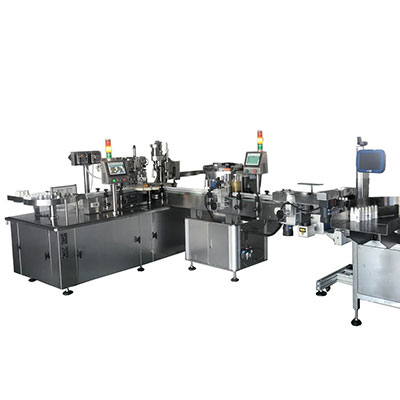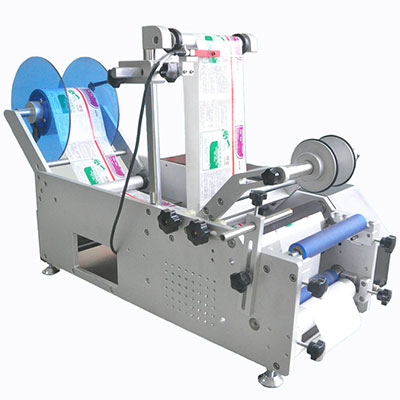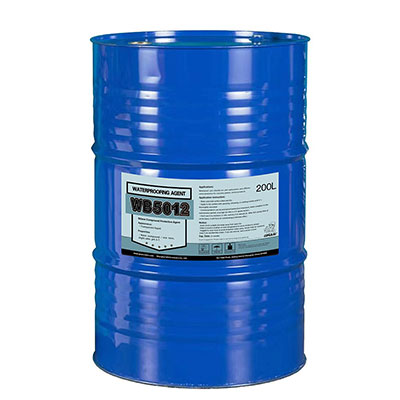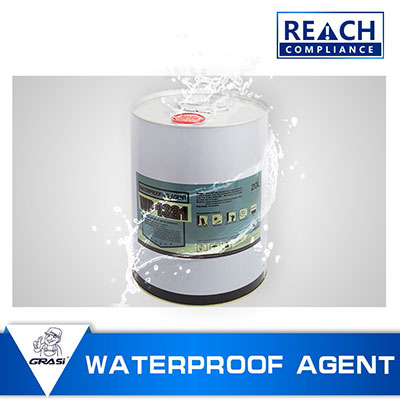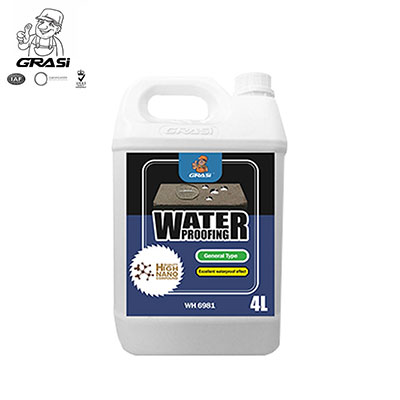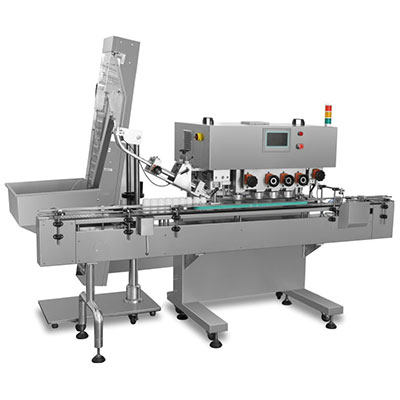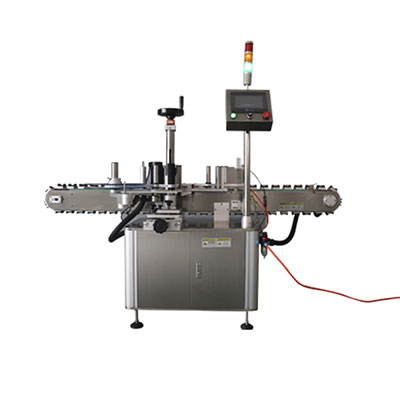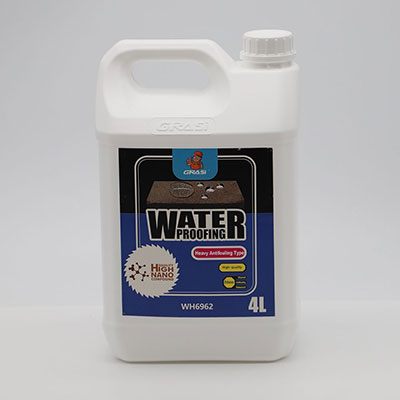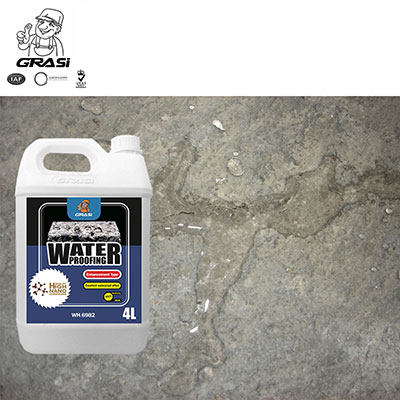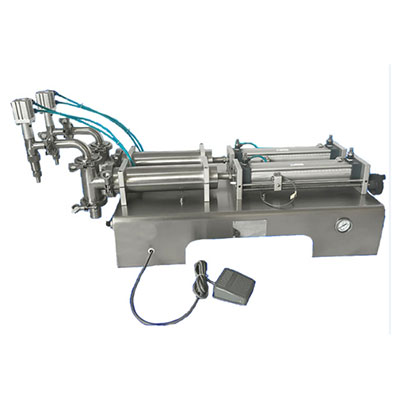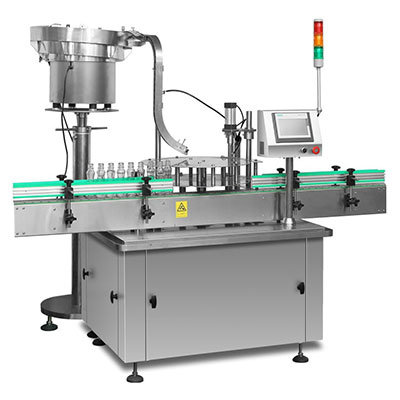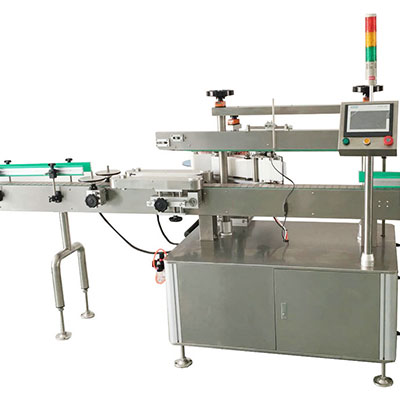Steel Warehouse Building
Steel Warehouse Building
Specifications of our Steel Warehouse Building
1. The main structure of our steelwarehouse building is made in portal frame steel structure.
2. The roof features clear span, double slope in which, the gradient is 1:10, eaveheight is 6m and the column space is of6m.
3. The beam column of our steel warehouse building is made using welded Hshaped steel.
4. The purlin uses thin-walled C shapedsteel.
5. Our steel warehouse buildinguses claddings in different material including single plate, single plate plusglass cotton, and EPS composite plate.
6. The doors of our steel warehouse building are made including sliding doors,substrate of 0.5mm and EPScomposite board of 50mm.
7. In addition windows are built adopting monolayer windows and plastic steelof 6mm.
Advantages of our Steel Warehouse Building
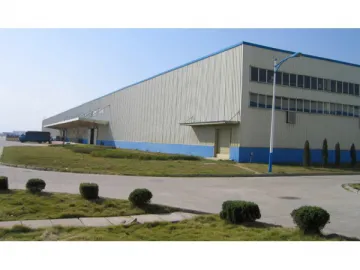
The steel warehouse building features lightweight, high strength,wide span, fast construction, low cost, fire resisting, corrosionresisting, durability, lowmaintenance, easy moving, pollution-freewhen recycled, etc.
As a specialized steel warehousebuilding manufacturer and supplier in China, Xinguangzheng also offerssteel factory building, flat pack container house, prefab house, and much more.
Links:https://www.globefindpro.com/products/92667.html
-
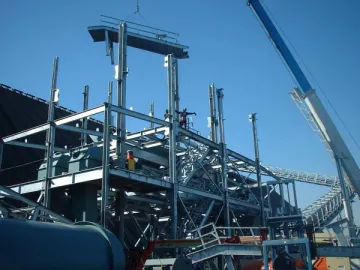 Industrial Framework Steel Structure
Industrial Framework Steel Structure
-
 Mobile Solar Power
Mobile Solar Power
-
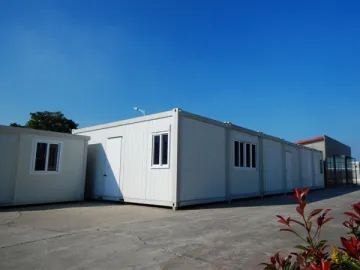 Mining Camp
Mining Camp
-
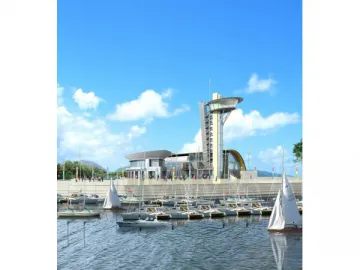 Observation Steel Building
Observation Steel Building
-
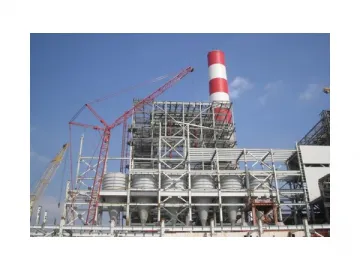 Power Plant Steel Structure
Power Plant Steel Structure
-
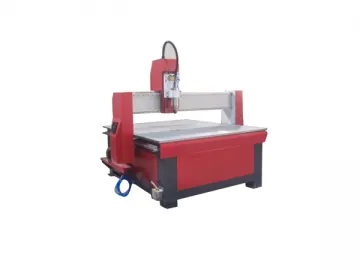 CNC Woodworking Router
CNC Woodworking Router
-
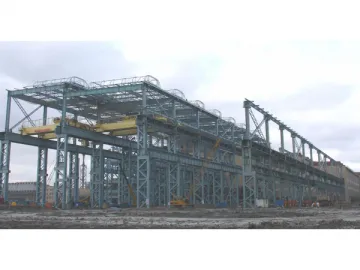 Heavy Steel Workshop
Heavy Steel Workshop
-
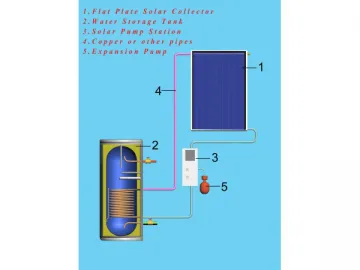 Split Flat Plate Solar Water Heater
Split Flat Plate Solar Water Heater
-
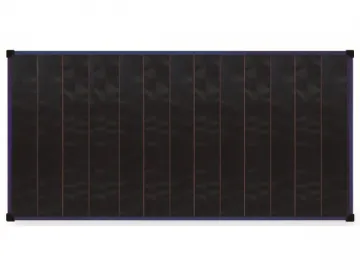 Wall Mounted Solar Collector
Wall Mounted Solar Collector
-
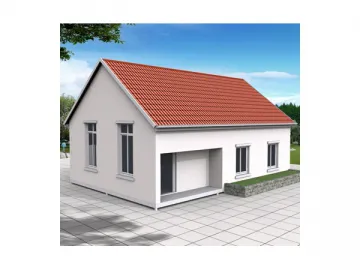 Modular Prefabricated House
Modular Prefabricated House
-
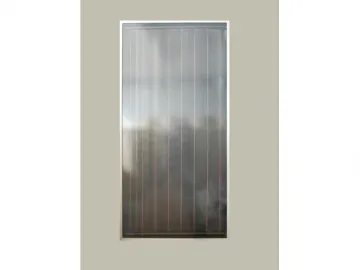 Universal Flat Plate Solar Collector
Universal Flat Plate Solar Collector
-
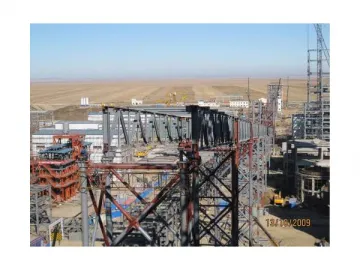 Coal Conveyor Steel Structure
Coal Conveyor Steel Structure
