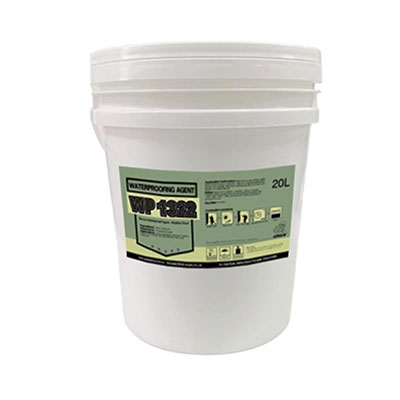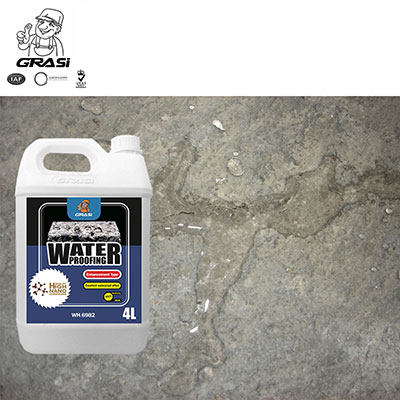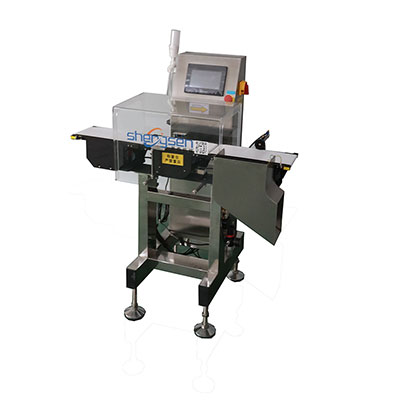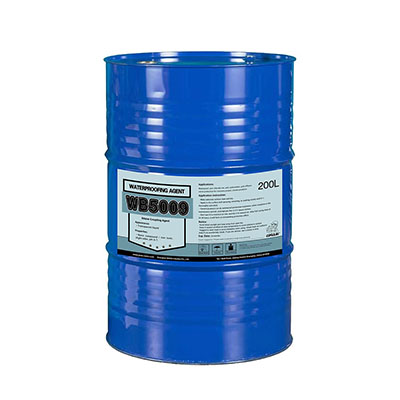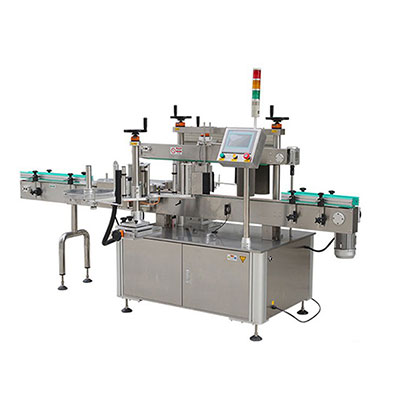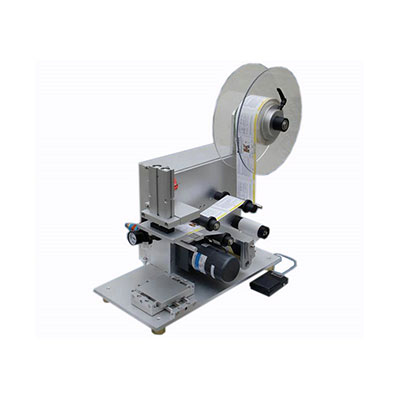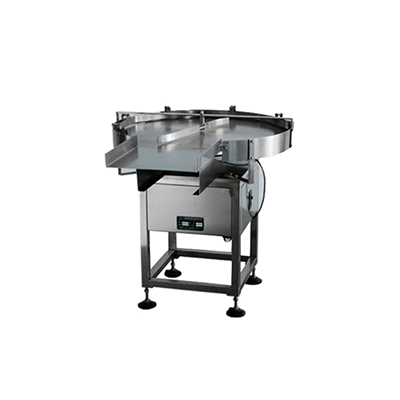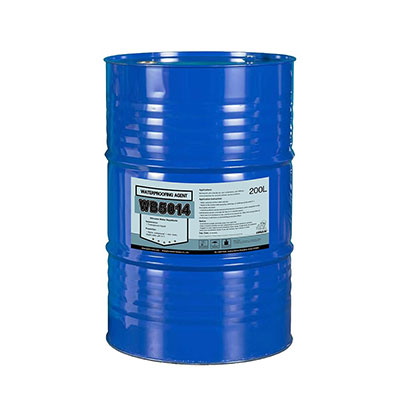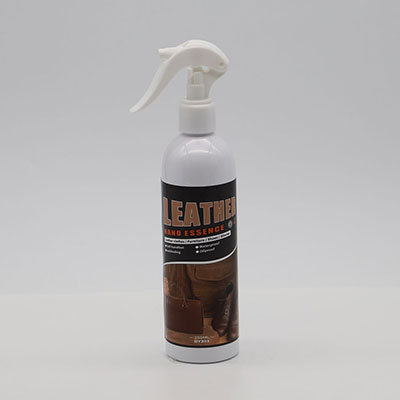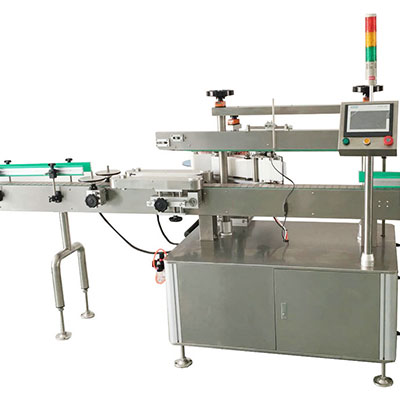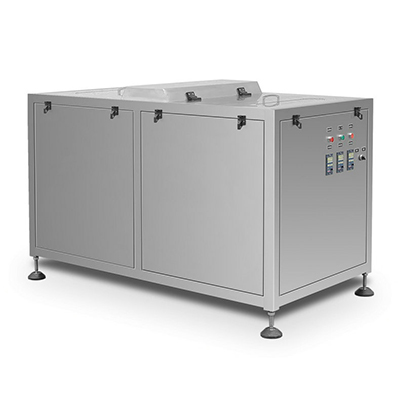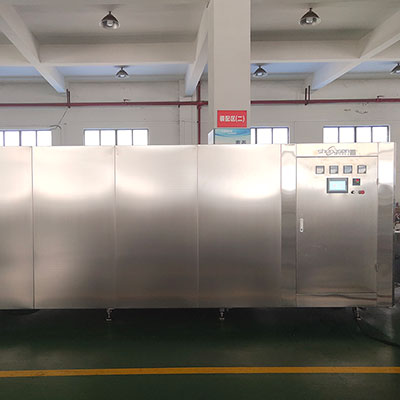Prefabricated Public Toilets, 19CS
Divided into men's restroom , women's restroom, unisex restroom and utility room, this 19CS flat roof prefabricated public toilet covers an area of 95.06 square meters, including a canopy of 30.3 square meters. The white wall together with the flat roof, glass canopy and wooden fence in our prefab toilet provides a favourable environment for users while sheltering them from the sun and rain.
Configuration of mens' restroom: 2 urinals; 2 water closets; 2 squatting pans; 2 wash basins; 2 mirrors; aluminum alloy partitions;
Configuration of womens' restroom: 4 squatting pans; 2 water closets; 2 wash basins; 2 mirrors; aluminum alloy partitions;
Configuration of unisex restroom: 1 water closet; 1 wash basin for adults; 1 baby changing station; 1 mirror; aluminum alloy partitions;
Configuration of utility room: 1 mop pool
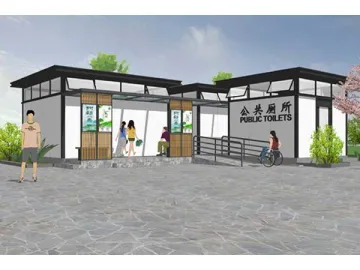
Divided into men's restroom, women's restroom, unisex restroom and utility room, this 19CS sloping roof prefabricated public toilet covers an area of 95.06 square meters, including an canopy of 30.3 square meters. The white wall together with the flat roof, glass canopy and wooden fence in our prefab toilet provides a favourable environment for users while sheltering them from the sun and rain.
Configuration of mens' restroom: 2 urinals; 2 squatting pans; 2 water closets; 2 wash basins; 2 mirrors; aluminum alloy partitions;
Configuration of womens' restroom: 4 squatting pans; 2 water closets; 2 wash basins; 2 mirrors; aluminum alloy partitions;
Configuration of unisex room: 1 water closet; 1 wash basin for adults; 1 baby changing station; 1 mirror; aluminum alloy partitions;
Configuration of utility room: 1 mop pool
Aluminum alloy partitions Water closet for adults Surface mounted sensor hand dryer Urinal for adults Baby changing station for public washroom Water basin for elderly, disabled and pregnant Water closet for children
Links:https://globefindpro.com/products/1714.html
-
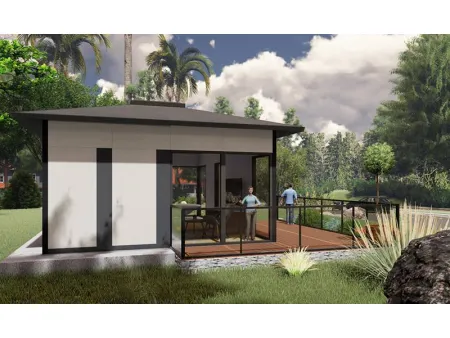 Prefabricated Holiday Lodge, Classic Series
Prefabricated Holiday Lodge, Classic Series
-
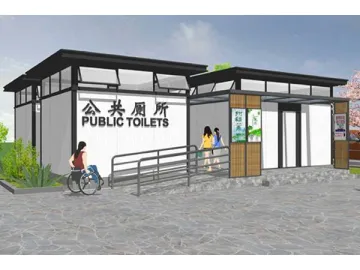 Prefabricated Public Toilets, 18CS
Prefabricated Public Toilets, 18CS
-
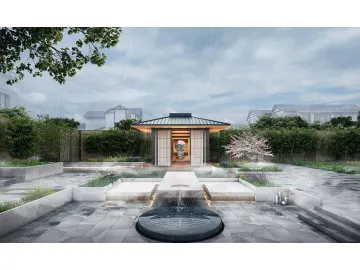 Prefabricated Sunroom, 36 Series
Prefabricated Sunroom, 36 Series
-
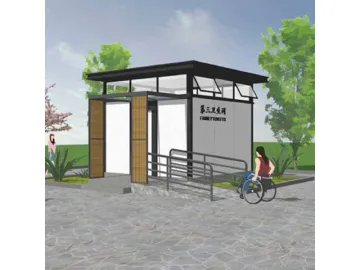 Prefabricated Disabled Toilets, 3SS
Prefabricated Disabled Toilets, 3SS
-
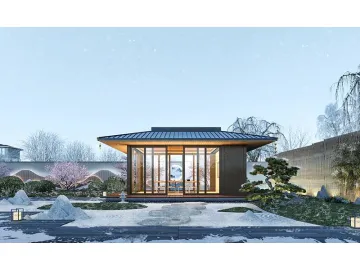 Prefabricated Sunroom, 60 Series
Prefabricated Sunroom, 60 Series
-
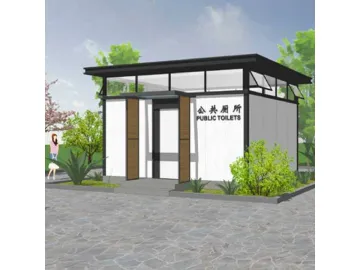 Prefabricated Public Toilets, 8CS
Prefabricated Public Toilets, 8CS
-
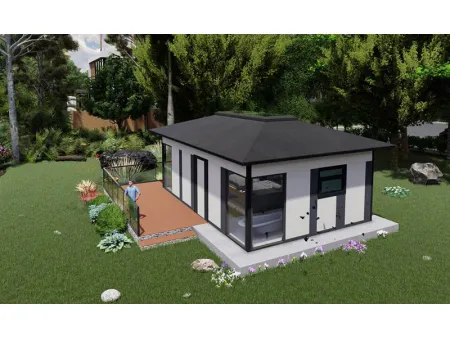 Prefabricated Holiday Lodge, Comfort Series
Prefabricated Holiday Lodge, Comfort Series
-
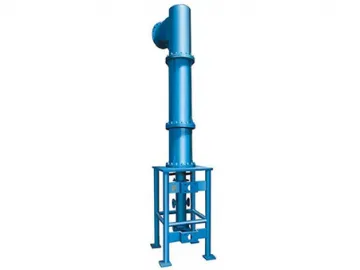 Pulp Cleaners
Pulp Cleaners
-
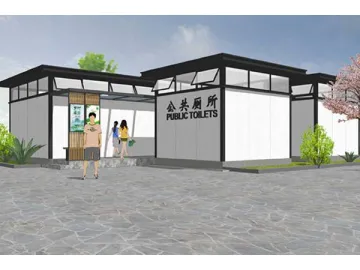 Prefabricated Public Toilets, 30CS
Prefabricated Public Toilets, 30CS
-
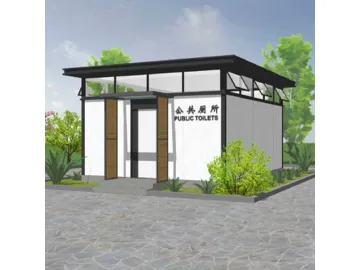 Prefabricated Public Toilets, 10CS
Prefabricated Public Toilets, 10CS
-
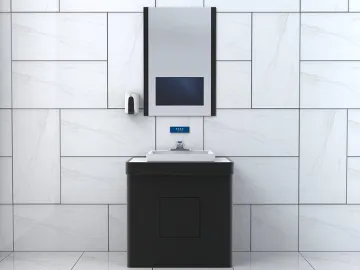 Commercial Sanitaryware
Commercial Sanitaryware
-
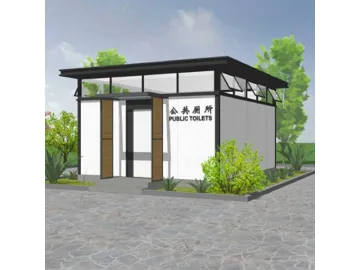 Prefabricated Public Toilets, 12CS
Prefabricated Public Toilets, 12CS
