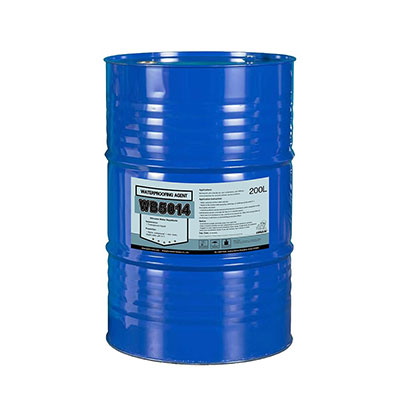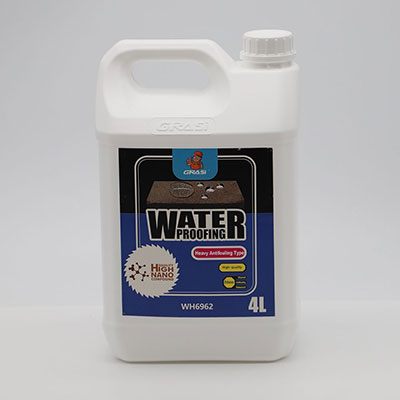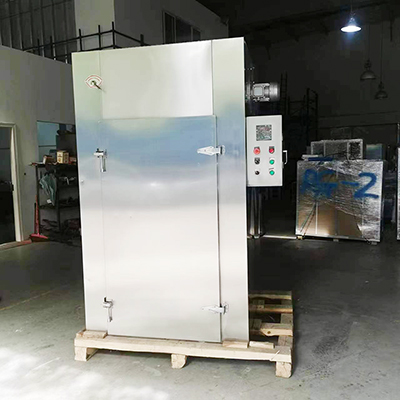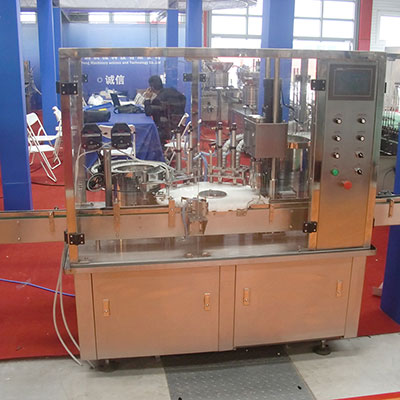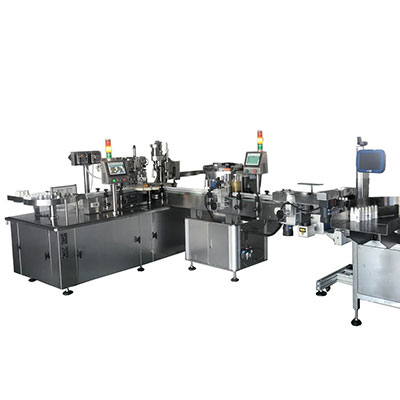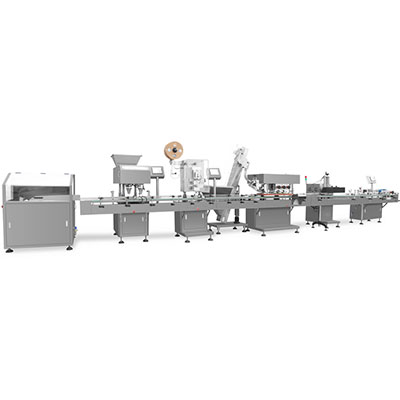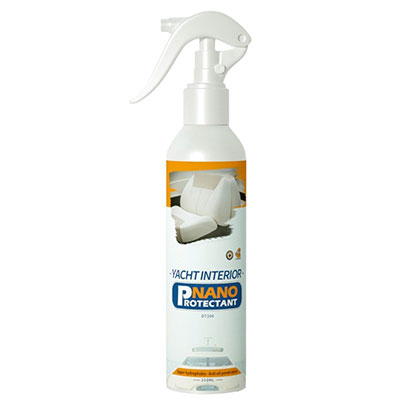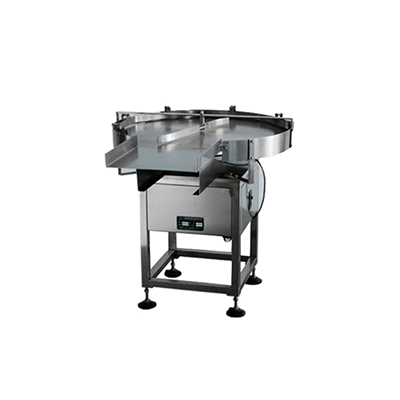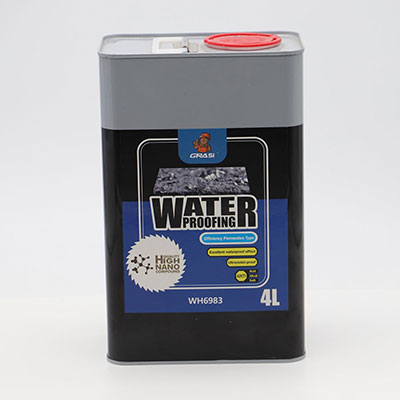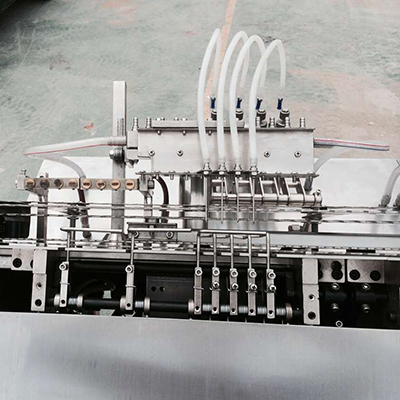Double Layer Load-Bearing Clean Room Ceiling System
Double Layer Load-Bearing Clean Room Ceiling System
MAX-CG double layer load-bearing clean room ceiling system is well applied in the clean rooms of ISO standard above 1000 class to 1 class. It is available with manned or unmanned structures. The upper girders apply aluminum alloy shaped material to connect two sides up and down. In addition, the MAX-CG series low layering ceiling system has various forms, all of which not only can use all kinds of standard blind board, but also can match the equipment of the clean room perfectly.
Parameters
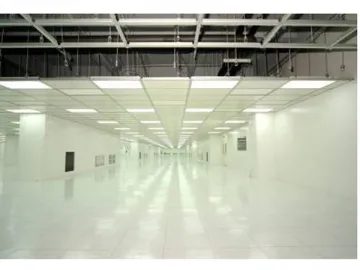
MODEL | MAX-CG-A | MAX-CG-B | MAX-CG-C | MAX-CG-D | |
Rendering |
|
|
|
| |
General Physical Performance | Regular size | 600*1200(mm2),1200*1200 (mm2) | 600*1200(mm2),1200*1200 (mm2) | 600*1200(mm2),1200*1200 (mm2) | 600*1200 (mm2) |
Type of blind board | Various types | Various types | Various types | Various types | |
Type of steel hanger | type A, type B | type A, type B | type A, type B | type C | |
MAX-CG-A
T-Grid Single Layer Ceiling System Structure
1. 天花板效果图 Ceiling Rendering
2. 吊杆组件放大图 The Boom Assembly Enlargement
(1).内膨胀螺丝Inner Expanding Screw
(2) 六角头螺母Hexagon Nuts
(3) 多孔C型钢Porous C-beam
(4) 弹簧螺母Spring Nut
(5) 型钢华丝Steel Gasket
(6) 全牙螺杆Threaded Rod
T-Grid Blind Board Ceiling System Structure
T-Grid Double Layer Ceiling System
Case
Links:https://globefindpro.com/products/63844.html
-
 DC Grade D-Glucosamine Sulfate 2KCl
DC Grade D-Glucosamine Sulfate 2KCl
-
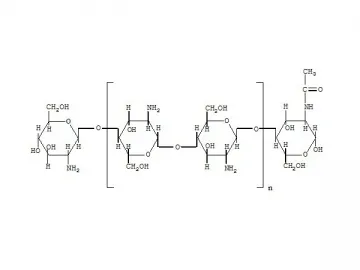 Chitosan Series
Chitosan Series
-
 D-Glucosamine Hydrochloride
D-Glucosamine Hydrochloride
-
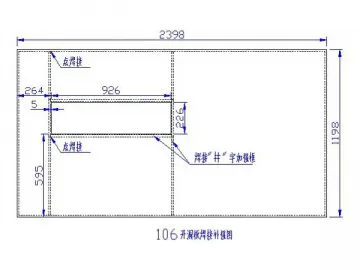 Load Bearing Ceiling System
Load Bearing Ceiling System
-
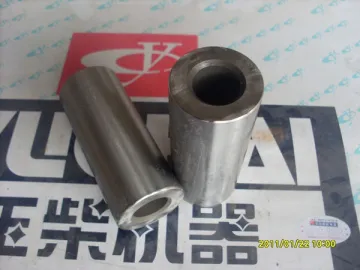 Yuchai Engine Parts
Yuchai Engine Parts
-
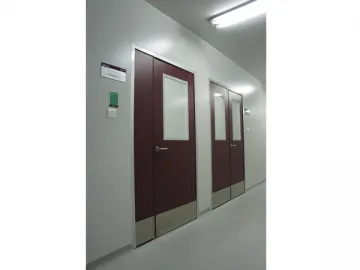 Cleanroom Double Door
Cleanroom Double Door
-
 Aluminum Connection Steel Partition Cleanroom Wall Panel System
Aluminum Connection Steel Partition Cleanroom Wall Panel System
-
 Chitosan Nitrate
Chitosan Nitrate
-
 D-Glucosamine Sulfate 2NaCl
D-Glucosamine Sulfate 2NaCl
-
 Mill Roll Stand for Corrugated Cardboard
Mill Roll Stand for Corrugated Cardboard
-
 Automatic Crash Lock Carton Folder Gluer Machine
Automatic Crash Lock Carton Folder Gluer Machine
-
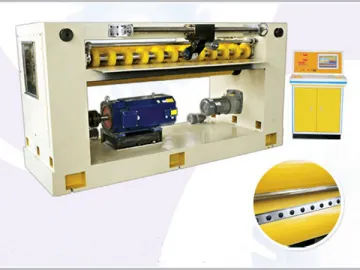 Mechanical Paperboard Cut Off Machine
Mechanical Paperboard Cut Off Machine
