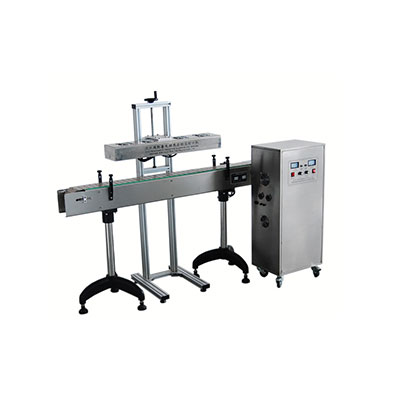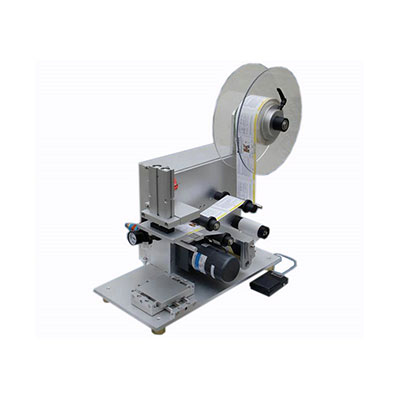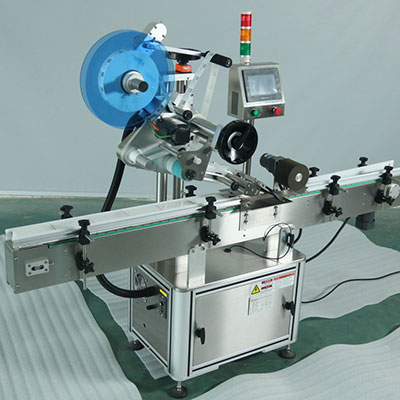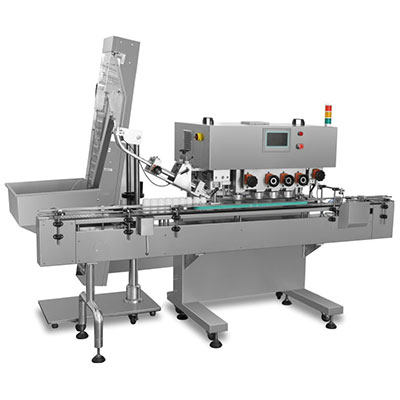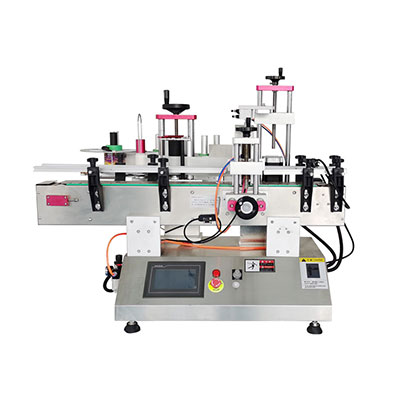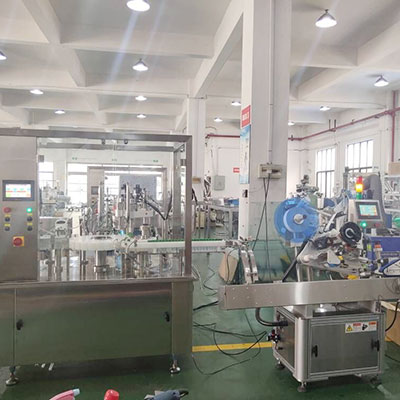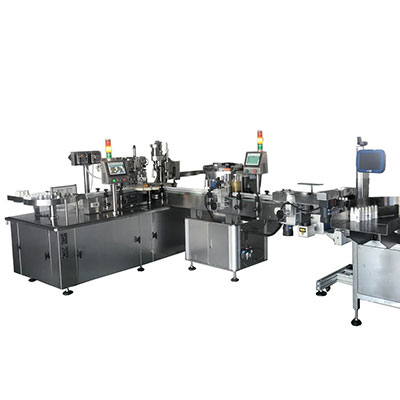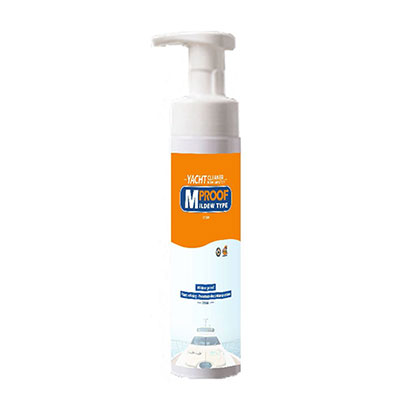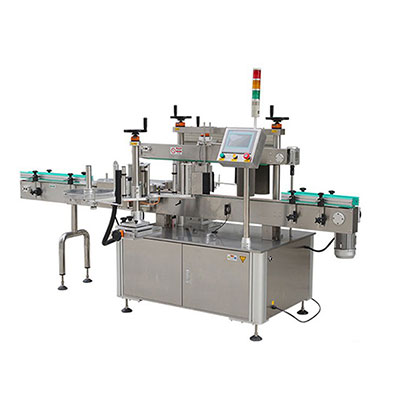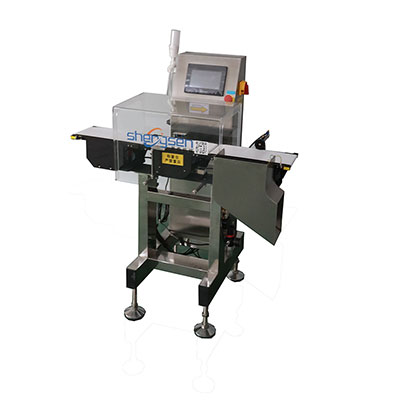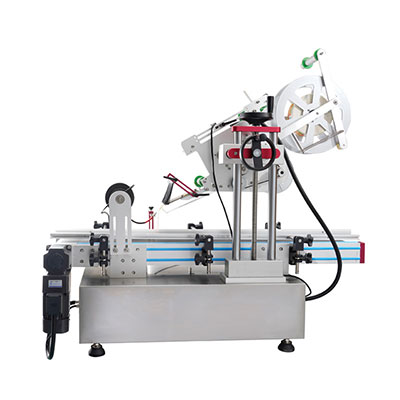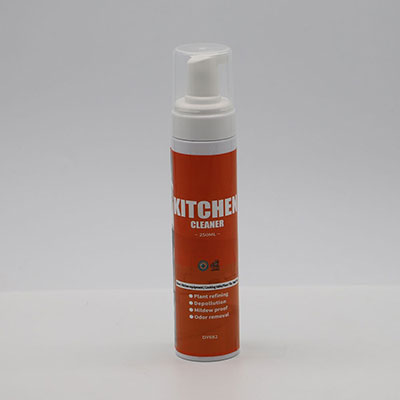Horizontal & Vertical Type EPS Light Weight Wall Panel Production Line
Introduction:
The horizontal insulated concrete wall panel production line mainly consists of batching system, mixing system, material transporting and feeding system, molding system, stacking system etc. This production line features high automation level.
The production line can provide higher yield and reduce operation difficulty by adopting vertical injection molding and horizontal demoulding. The machine is vertical so that the floor area is reduced.
Features:
The horizontal insulated concrete wall panel production line adopts continuous discharging and mixing technology, so that it can effectively improve production efficiency. Meanwhile, it can solve the problem that continuous material feeding will cause nonuniform material separation.
| Dimension of the finished wall panel | 3000/2440×610×75/90/100/120/150/180mm | |
| Yield of the wall panel of different thickness (once) | 75mm | 30 pieces |
| 90mm | 26 pieces | |
| 100mm | 24 pieces | |
| 120mm | 20 pieces | |
| 150mm | 16 pieces | |
| Compaction system cylinder stroke | 200mm | |
| Rotation cylinder stroke | 1500mm | |
| Motor power of the hydraulic pressure station | 4kw | |
| Machine dimension | Horizontal | 4600×3000×1850mm |
| Vertical | 4600×3000×3500mm | |
| Weight | 5.2T | |
Introduction of insulated lightweight wall panel:
The insulated lightweight wall panel adopts fiber reinforced calcium silicate board and cement calcium silicate board as the surface panels. The middle is filled with lightweight aggregate such as expanded perlite, ceramsite, shale, EPS particles, cinerite etc.; cementing material such as cement, gypsum, magnesite cement etc.; stuffing such as coal ash, slag, plant fiber, tailings, construction waste etc.; reinforcing material such as fiberglass, steel wire, plastic steel etc. This wall panel is produced by metering and mixing of the said materials. The production adopts mold and cavity.
This wall panel is a replacement construction material for red brick, clay brick, hollow brick, block brick, color steel sandwich panel, gypsum block, perlite board with wire gauze, perlite perforated plate etc.
The panel is extensively used for the high and low buildings like the bank, office building, hospital, school, hotel, shopping mall, entertainment place, portable dwellings, reconstructed house, residential building, workshop, etc.
Features of insulated lightweight wall panel:
1. Good integrity and seismic performance: The wall adopts integrative structure of which the panels are connected by tenon, so that the impact resistance is 1.5 times that of the normal masonry wall. It also adopts steel structure for anchoring, thus the wall has high intensity. It can be used as the partition wall with large span of multilayer buildings. Its integral seismic performance is 10 times higher than the ordinary masonry wall.
2. Moisture and water proof: The lightweight wall panel made by our horizontal insulated concrete wall panel production line is extremely waterproof and moisture resistant. Therefore, this panel has outstanding adaptability to the places with high humidity, such as kitchen, washroom, basement, etc.
3. Effective sound insulation: Both the calcium silicate board (or cement fiber board) on the surface of the wall panel and the internal filling materials have good sound insulation and absorbing effect. For example, the 90mm thick panel is able to absorb the sound about 43dB, which is higher than other concrete walls do. The sound insolation effect meets the Chinese standard of residence.
4. Fireproof: At 1000ºC, the panel is tested to keep fire resistance over 4 hours without generating toxic gas. The non-combustible performance complies with the A grade national standard.
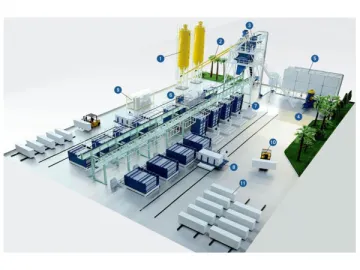
1. Cement silo
2. Screw conveyor
3. Mixing system
4. EPS pre-expander
5. EPS silo
6. Slip casting system
7. Horizontal hydraulic molding machine
8. Automatic movable stripper
9. Control system
10. Forklift
11. Finished product stacking yard
Customer examples of the horizontal insulated concrete wall panel production line:
2017 Indonesia-installation of horizontal insulated concrete wall panel production line
EPS WALL PANEL LINE-production site
Horizontal insulated concrete wall panel production line of Anjiwu
Links:https://globefindpro.com/products/31380.html
-
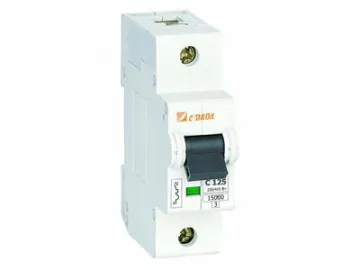 DAB7-125 15kA MCB Switch Miniature Circuit Breaker
DAB7-125 15kA MCB Switch Miniature Circuit Breaker
-
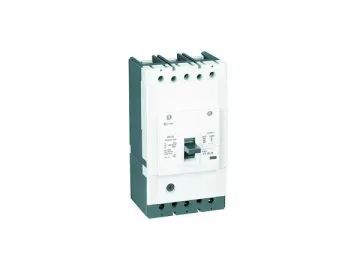 DAM1-400 MCCB Molded Case Circuit Breaker
DAM1-400 MCCB Molded Case Circuit Breaker
-
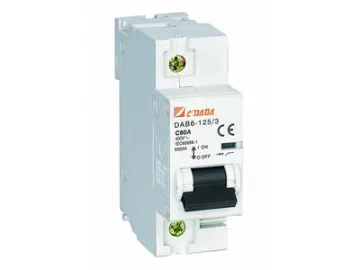 DAB6-100 MCB 6-10kA Miniature Circuit Breaker
DAB6-100 MCB 6-10kA Miniature Circuit Breaker
-
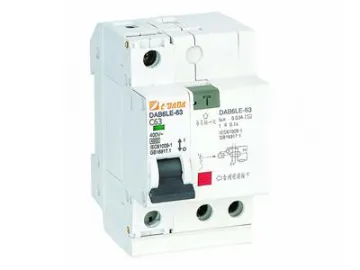 DAB6LE-63 4-5kA Residual Current Device ELCB Earth Leakage Circuit Breaker
DAB6LE-63 4-5kA Residual Current Device ELCB Earth Leakage Circuit Breaker
-
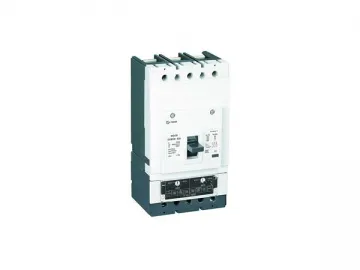 DAM1-630 MCCB Molded Case Circuit Breaker
DAM1-630 MCCB Molded Case Circuit Breaker
-
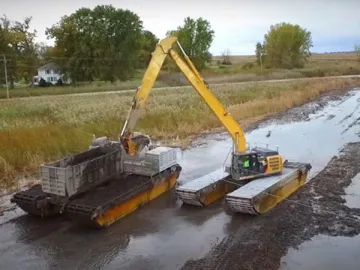 Amphibious Excavator
Amphibious Excavator
-
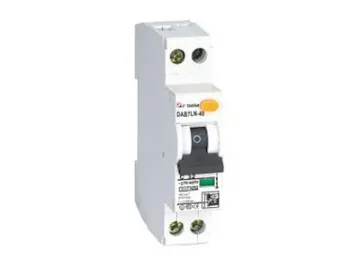 DAB7LN-40 6kA DPN Residual Current Device RCBO Circuit Breaker
DAB7LN-40 6kA DPN Residual Current Device RCBO Circuit Breaker
-
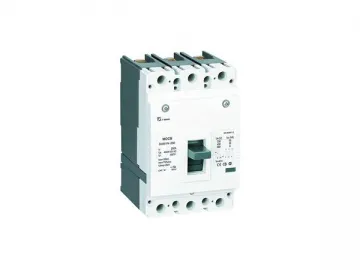 DAM1-250 MCCB Molded Case Circuit Breaker
DAM1-250 MCCB Molded Case Circuit Breaker
-
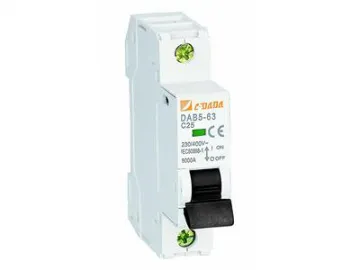 DAB5-63 MCB 4.5kA Miniature Circuit Breaker
DAB5-63 MCB 4.5kA Miniature Circuit Breaker
-
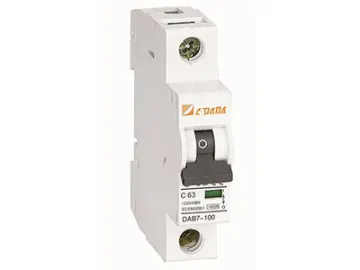 DAB7-100 8kA MCB Switch Miniature Circuit Breaker
DAB7-100 8kA MCB Switch Miniature Circuit Breaker
-
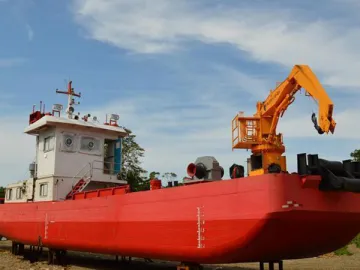 Work Boat
Work Boat
-
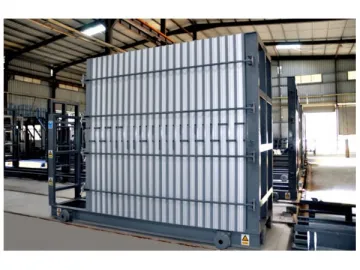 Vertical EPS Light Wall Panel Production Line
Vertical EPS Light Wall Panel Production Line
